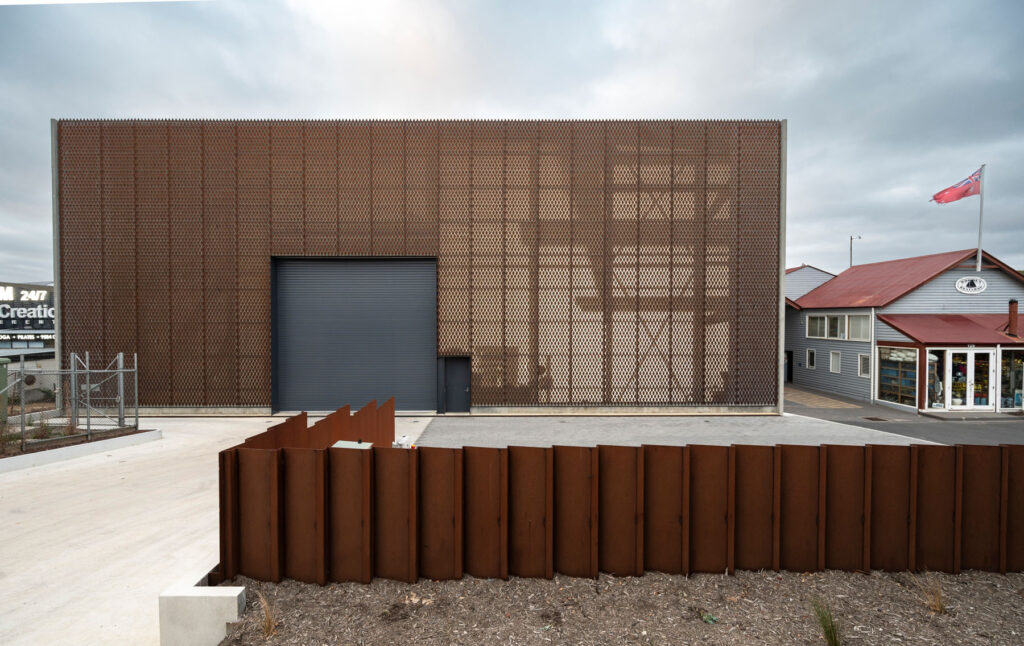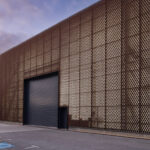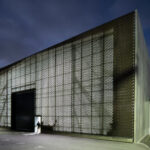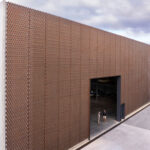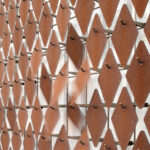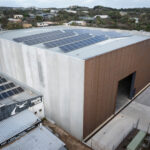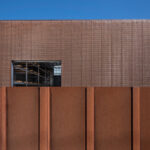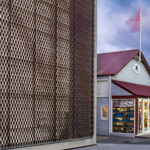Long Contracting were awarded the contract to develop the 13m high precast warehouse and subsequent infrastructure including carparks, rear bathroom and custom steel racking beams to safely store and house boats. Post tension slab was implemented to allow for the large load from the forklift moving large wooden boats into the steel racking beams.
The warehouse with a 1300m2 floorspace extends beyond structurally to include architecturally distinctive features such as 1600 individual laser-cut Corten steel discs that have been individually installed on custom wire frames. The warehouse is surrounded by 800m2 of interlocking paving offering a seamless pathway that connects various outdoor spaces and ensures durability.
Long Contracting successfully worked closely with the client to deliver the project on time and to suit their specific requirements and deliver outcomes to trades for execution.
