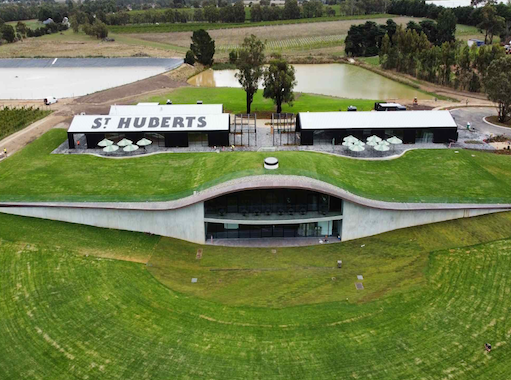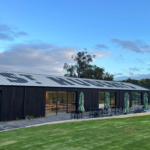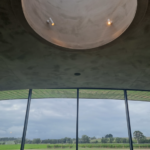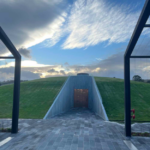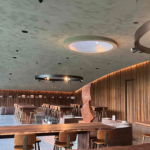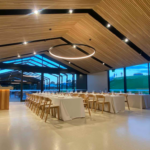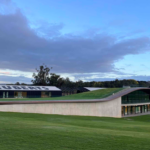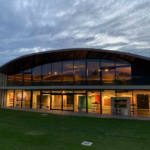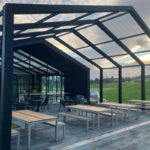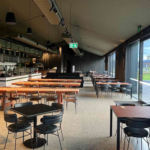Awarded High Commendation in the 2022 AIB Excellence in Building Awards (Click here to view).
Located at the gateway of the Yarra Valley, Long Contracting were tasked with the re-development of St Hubert’s Winery. This landmark project consists of an intricate and impressionable design, with no detail overlooked. The development consists of a multi-level cellar door with a curved trafficable green roof and amphitheatre, an open plan restaurant and a multi-use function centre. This project did not come without its challenges. Poor ground conditions and flood prone topography resulted in Long Contracting having to pivot away from traditional construction methods and adopt innovative techniques. The cellar door is encompassed by ascending shotcrete walls reaching a peak height of 7 metres. The facade of the building is clad in over 150 lineal metres of copper cladding that follows the curvature of the roof to create an “Eyebrow” aesthetic from the top of the winery. Inclement weather and COVID-19 meant that a collaborative and flexible approach was adopted by the Long Contracting team. This approach resulted in this legacy project being completed on-time and to a formidable level of quality.
Watch the Construction Time-Lapse:
