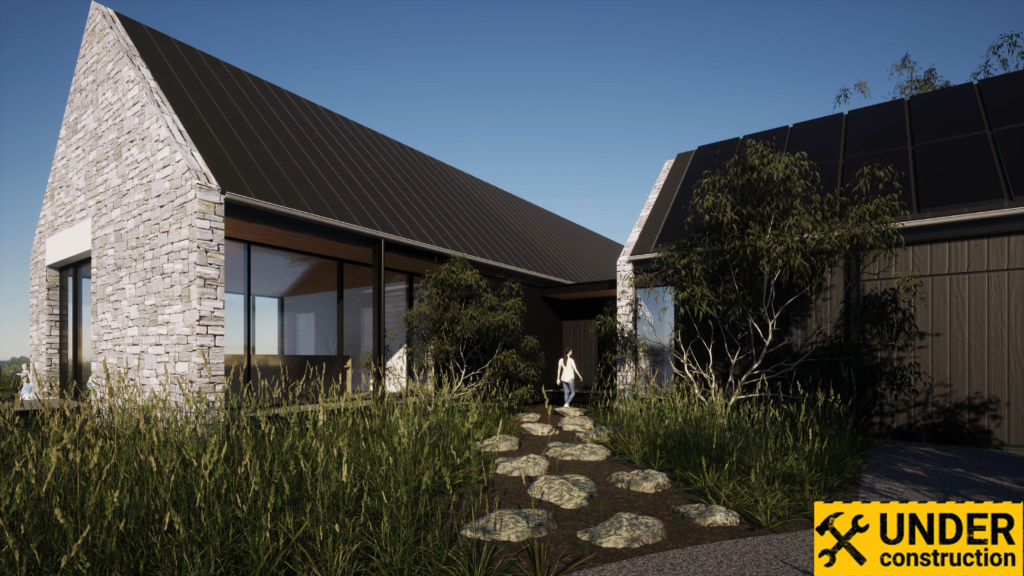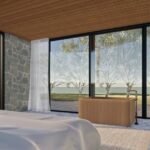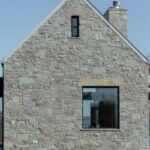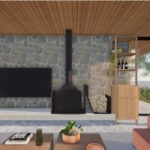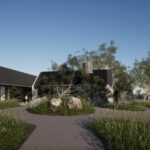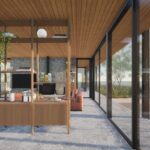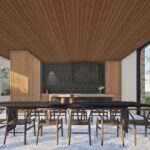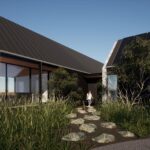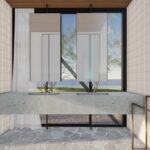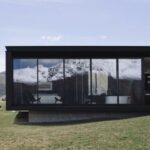Situated in central Victoria at the base of Mt Buller snow fields and Lake Eildon on approx. 60 hectares sits Lanky Farmhouse. Long Contracting were engaged by a Melbourne client to build this outstanding architecturally designed residence. With a 45 degree pitched roof line, Hotham stone and Shou Sugi Ban façade and a sculpturally designed garden, you will find a heated pool and spa nestled close to the house.
Inside, the residence exudes tranquility with Antique Calcetta Limestone flooring laid throughout and a gourmet kitchen which is equipped with Sub Zero and Wolf Appliances. The main living and retreat spaces feature Cheminees Philippe Radiante Wood Heater sitting on concrete plinths. When in the master bedroom you can relax in the cedar bath which provides captivating views and a serene ambiance. A separate wing has been created for guests accommodating 3 bedrooms with ensuites.
This energy efficient home features double glazed windows, zoned ducted reverse cycle air conditioning and an integrated control automation system. This house truly represents luxury in a rural presence.

