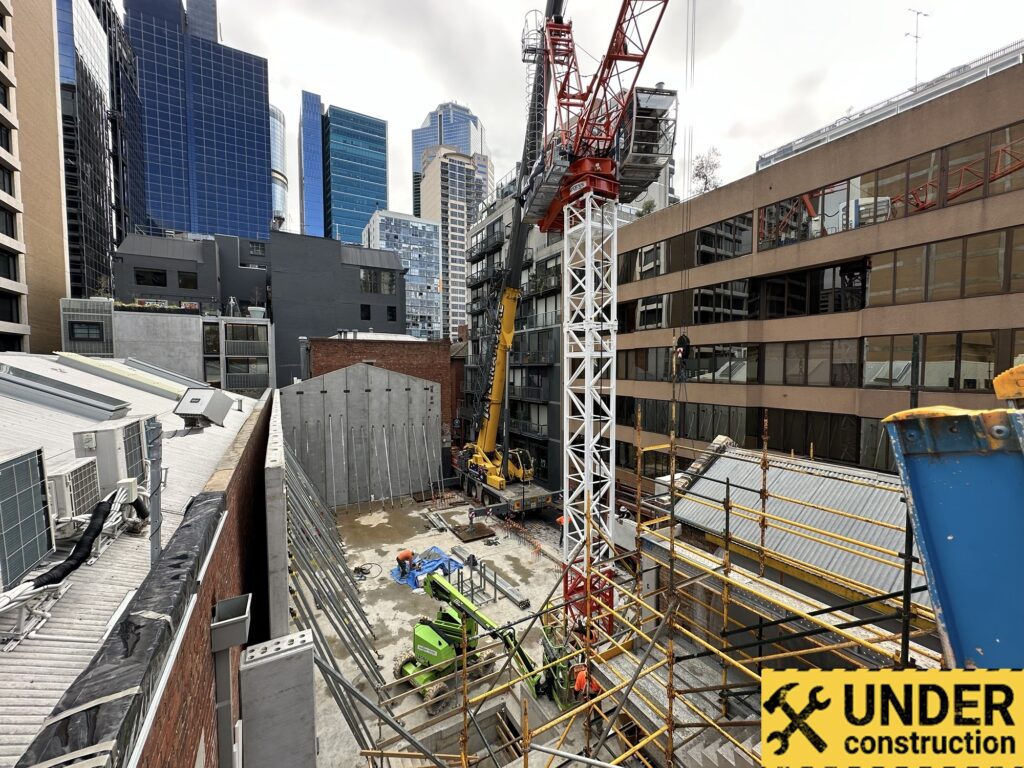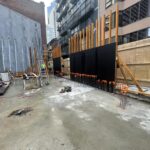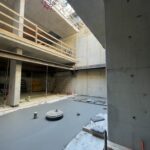The Liverpool Street project is an ambitious luxury bar strategically located within the CBD, boasting a striking architectural design featuring a Kraus brick tiled façade and tall curved arched doorways with steel doors and windows. The project includes a two-level basement with two lifts to optimise functionality and efficiency. Basement 2 includes a spacious store room, dedicated keg room and cool room ensuring the seamless storage and management of supplies and inventory while basement 1 houses the amenities for staff and patrons. The ground floor features a crafted bar and lounges with a 5.5metre high ceiling and an operable glass roof to allow for natural light during the day and offering stunning views of the night sky and fresh air.
Watch the Construction Time-Lapse:




