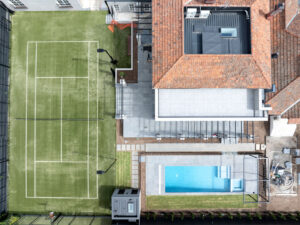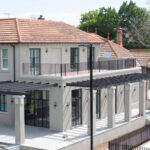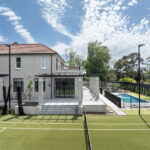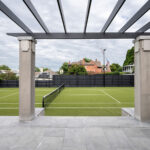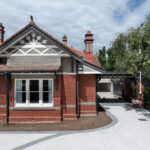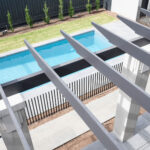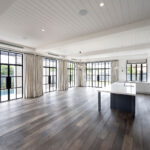The Glenferrie Road project is set on over 2200m2. This generational home, originally built in 1909 was meticulously renovated and extended to create the perfect family home. The front heritage portion of the house was maintained, boasting original pressed metal ceilings a tuckpointed brick façade and modern steel windows throughout. The rear extension blends effortlessly to the original home which includes 4 bedrooms, expansive living, dining and kitchen area. Externally there is extensive Lisa Ellis designed landscaped oasis which includes a tennis court, pool and vast landscaped zones for the whole family to enjoy.

