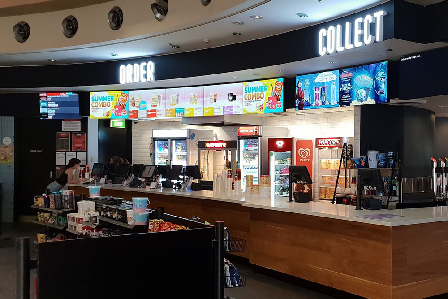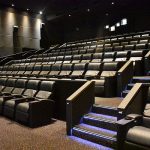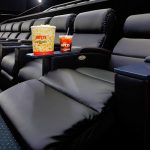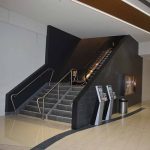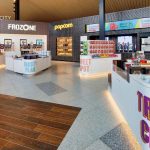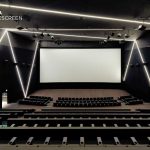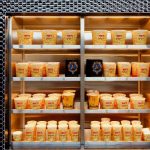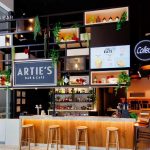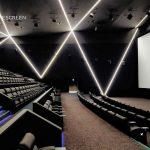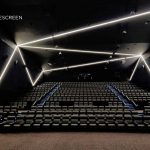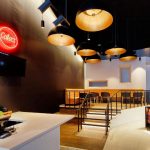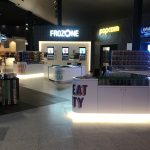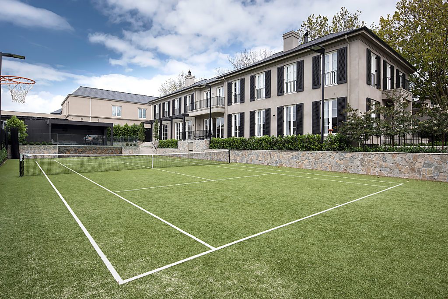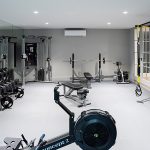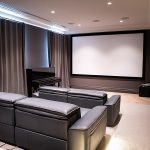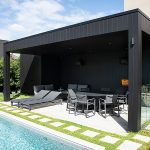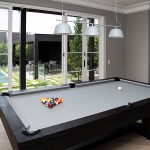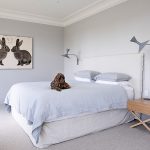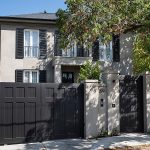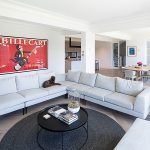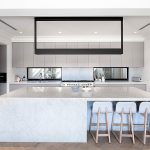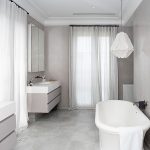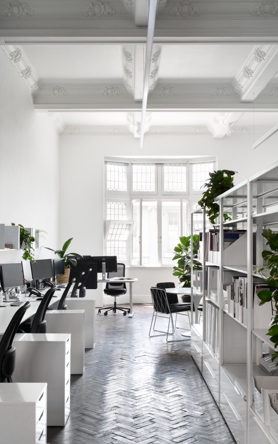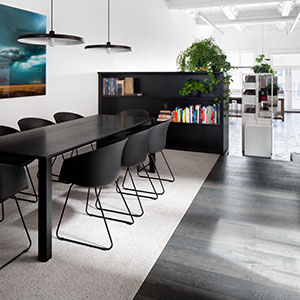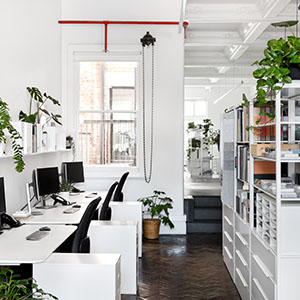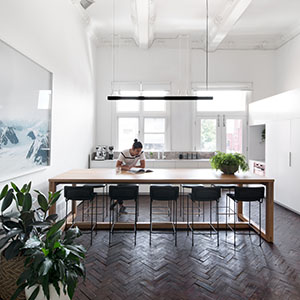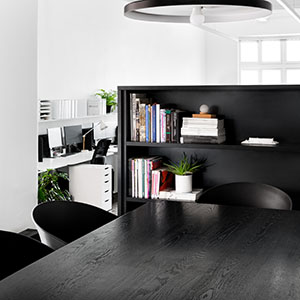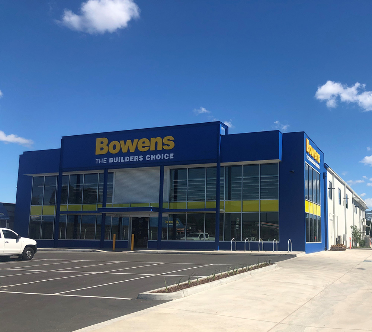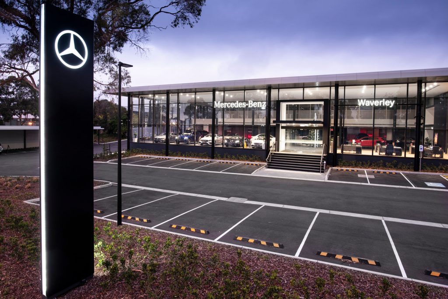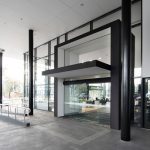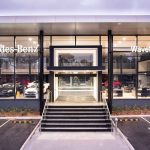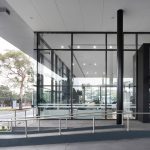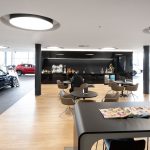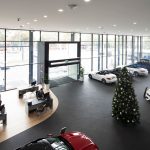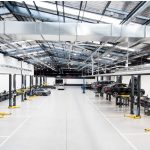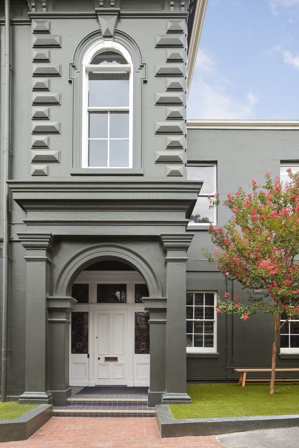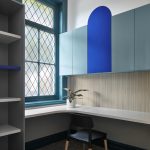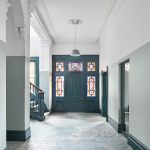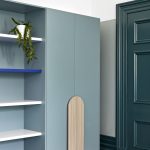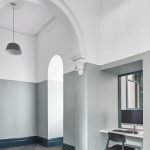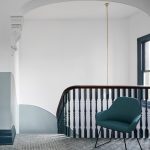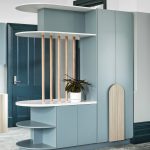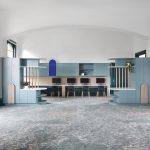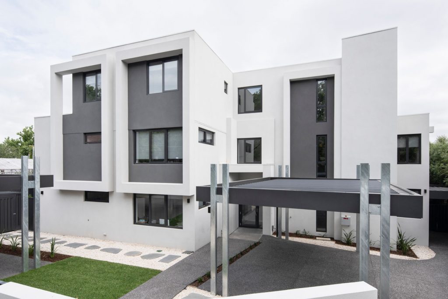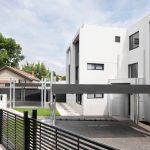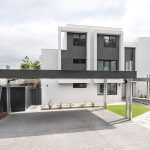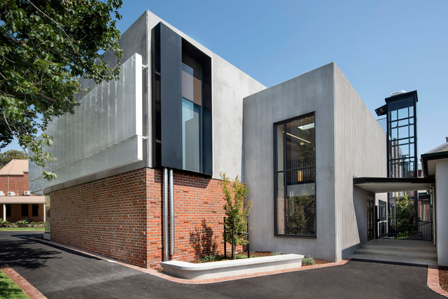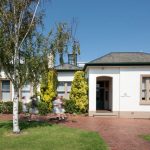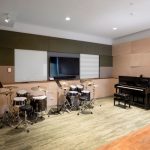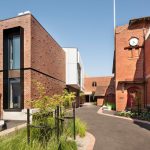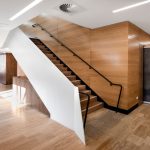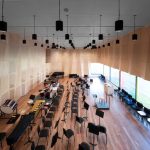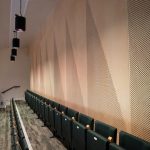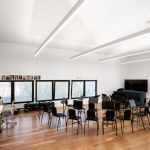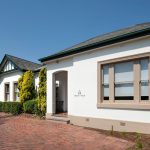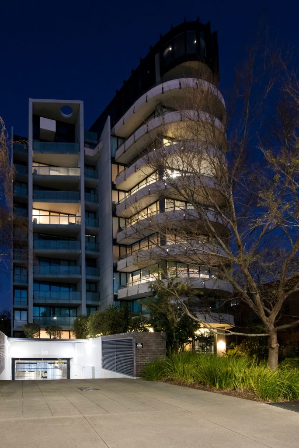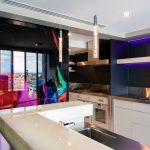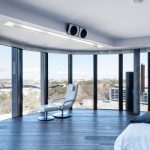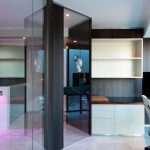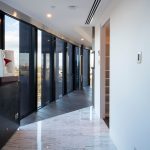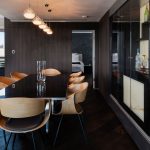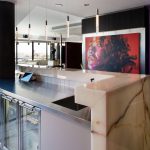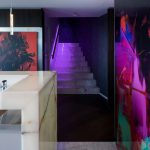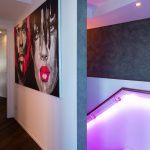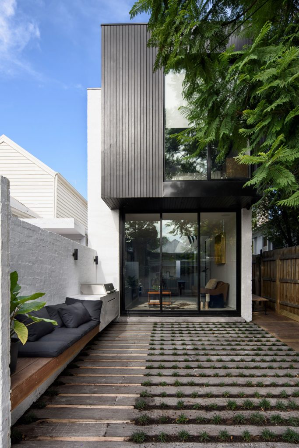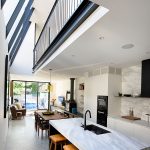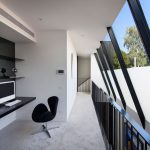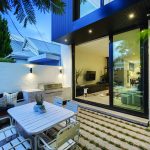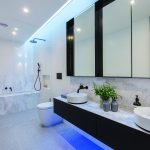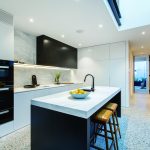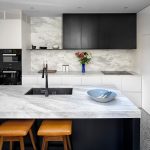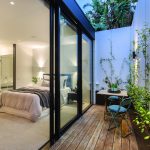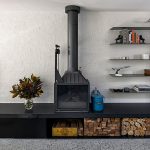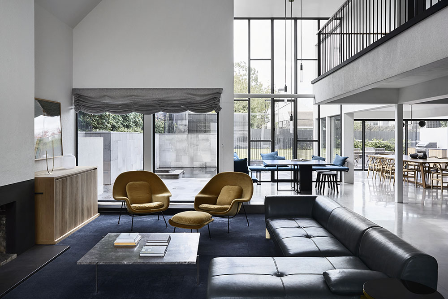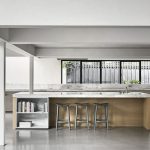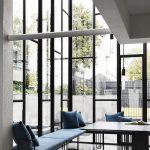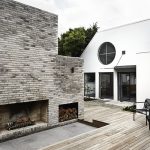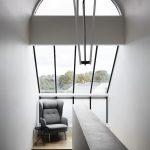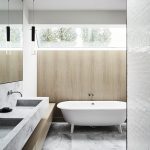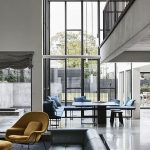Not to be outdone by the rest of the Hoyts Group expansion, this existing Norwood site needed not only a renovation, but an expansion. Adding two brand new cinema boxes on top of the existing restaurants has proven a challenge. Despite the obvious difficulties of keeping all tenancies operational, this Hoyts project has been a huge success, now offering 9 cinema boxes, new amenities throughout and a refined candy bar, opening in time for the Christmas rush.
Author Archives: Alister Row
Hoyts Docklands
The highly anticipated new cinema complex at Harbour Town in Docklands, is another state-of-the-art concept from the Hoyts Group. With several 300+ seat Xtreme screens and laser projectors, 3D shaker screens and a welcoming food offering, this complex is sure to become a great attraction for the growing area. Already a destination for school holiday goers, the area has been boosted with 8 new cinema screens, Ben and Jerrys ice cream store, fully stocked Arties bar café and all of your usual must haves at the movies.
Mayfield Avenue, Malvern
Completed late 2018, this new tri-level home sits strongly on its 1374m2 corner block surrounded by the leafy streets of Malvern. The house comprises of 5 bedrooms all with walk in robes and spacious ensuites, a generous 4 car basement garage, gym, pool, tennis court and multiple living areas. The 48 glass windows / doors, combined with white walls and large voids between levels provide this home with exceptional natural light complimenting the beautiful parquetry flooring throughout the ground level, a perfect family home for years to come.
Cera Stribley Office
In the old department store of the 1914 Conway Building located on Chapel Street Prahran, Cera Stribley Architects have set up their office in one of the studio spaces. As custodians of this grand studio space, the team has embraced the buildings character, with its lofty ceilings, elaborate cornices and decorative flooring, bringing it into the current age with modern furnishings and lighting.
Bowens Croydon
Bowens required a major overhaul of their 1.4 hectare Croydon site to include a brand new state of the art 1500 m2 showroom and
3700m2 warehouse with ample undercover external storage
To allow Bowens to continue to trade during the construction period works were split into to 2 components. Stage 1 works to the
showroom was completed in December 2018 with the warehouse now under construction and due for completion mid-2019.
Mercedes Waverley
Construction is complete on the newest addition to the Mercedes state of the art dealerships across Melbourne. This new Waverley showroom stands
elevated above Springvale Road and has a dominant presence for the passersby. With 1900sqm of display area for Mercedes vehicles in the front
showroom, office space for 60 staff and comfortable lounge and café areas for customers, this will become a hub for Mercedes in the area.
The huge 16,000sqm site includes a new large area for the prestige Pre-Owned Mercedes vehicles, 19 service bays, automatic car wash and detailing bays,
as well as a huge undercover delivery and storage area for the new arrivals. This is a magnificent dealership; one Mercedes and Long Contracting can be
proud of.
St Michaels Marlton House
Long Contracting’s ongoing relationship with St Michaels Grammar continues to show the importance of strong and trusting
relationships in construction. Once again, Long Contracting were asked to complete an intense project over the short and busy
Christmas break. The detailed architectural design meant it was vital for early trades to be engaged and detailed design for the large
joinery package managed and programmed to ensure there were no delays in production or lost time on site.
The result of this collaboration is another beautifully renovated building in which the current and all future student and staff can enjoy
and appreciate.
Willsmere Avenue, Kew
Built in the mid-1960s, this property was constructed and designed to be four modern apartments located in the heart of Kew. Fast forward
over 50 years and the then once brown brick building has been transformed into 6 contemporary apartments that exemplify modern
Kew living. With a strong family connection to the building, Long Contracting were engaged to transition the building into a living
space fit for Melbourne’s prestigious Eastern Suburbs. With the delicate task to preserve the structural integrity of the building an
additional floor and 2 extra apartments were added to the existing structure.
Firbank Grammar Music School
The rear of the existing, heritage listed Firbank House was carefully demolished to make way for a new 2 level state-of- the art Music Precinct tying
in seamlessly with the remaining fully refurbished Firbank house building. The highly detailed, architecturally designed precinct incorporates
dedicated Recital and Rehearsal spaces with twisted plywood wall cladding meeting effortlessly with a waved perforated ceiling housing a large
projector & screen, the design accommodates a variety of musical performances and school community functions. In collaboration with specialist
acoustic consultants, it meets the exacting and variable acoustic standards required for Firbank’s broad variety of musical ensembles. Externally,
the perforated aluminium screen was carefully considered to incorporate the musical notes of the Firbank Grammar School hymn and the face
brickwork gives the new Music Building reference back to its surrounding buildings.
The Avenue Parkville
A modern penthouse was the brief. A phenomenal penthouse was the outcome.
Upgrading every inch of the existing run down and tired top floor apartment took 9 months and was slow going at times, however the
meticulous detail that was designed and delivered meant the wait was worth every moment. The latest technology and audio-visual
equipment have been installed to each room. With back lit marble throughout, zinc cladding and LED lighting behind each joiner piece,
this apartment is sure to WOW guests. A stunning combination of modern design, contemporary art and a beautiful city and parkland
backdrop, the Parkville Penthouse is a showpiece of the building.
York Street, Prahran
Envisioned as a functional yet classically sleek multigenerational home, York Street House features 3 bedrooms and 2 bathrooms. With a view of optimizing space through thoughtful design, this property takes the suburban home and updates it to fit a modern metropolitan context. In addition to the open plan kitchen and living room, the property extends the living space to an external courtyard area ideal for hosting guests or enjoying breakfast in the morning sun
This blending of the outer space with the indoors is further complemented by the soft furnishings and neutral marble benches. Featuring high ceilings and a skylight in the entryway, the bright and open atmosphere continues throughout the property. This feeling is enhanced by the discerning placement of the windows and points of entry, providing a sense of privacy from the street without sacrificing natural light. With its considered use of space and design, York Street House creates a functional family home in a city environment.
Berkeley Street
By embracing the iconic volumes of this nineteen eighties home and celebrating its geometric forms, Long Contracting together with Templeton architects have reformed and extended the spaces to create a relaxed and elegant family home. The interior architecture is minimalist yet warm with consideration given to every detail and selection. The external spaces have been reimagined as external rooms, each designed for a specific purpose. The result is a harmonious home, beautifully appointed and practical to live in.

