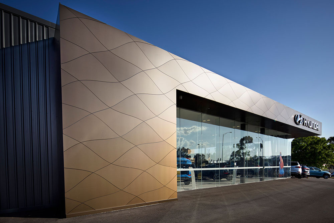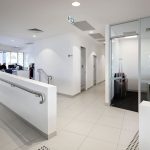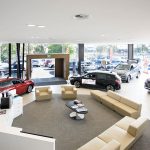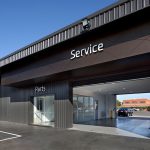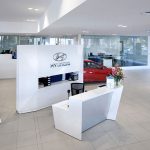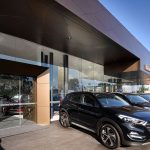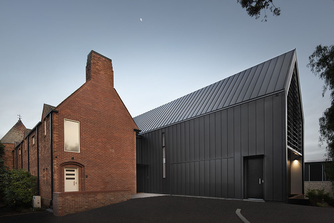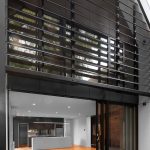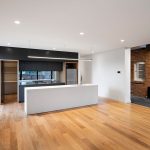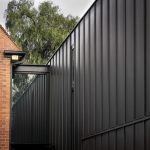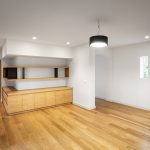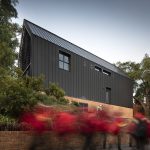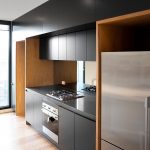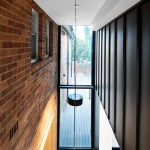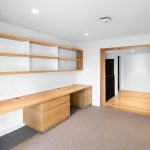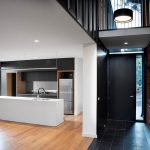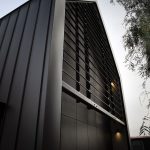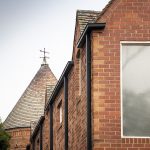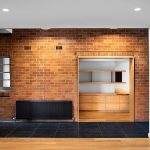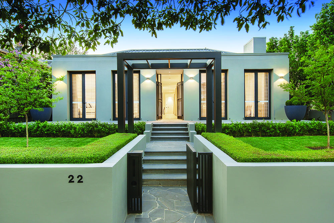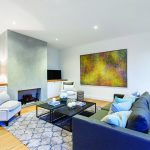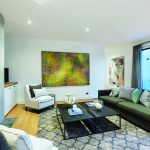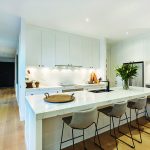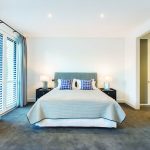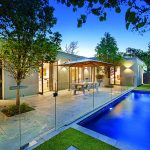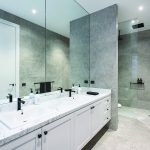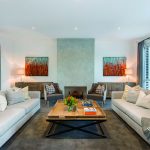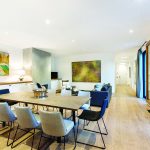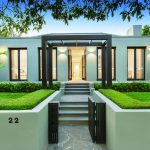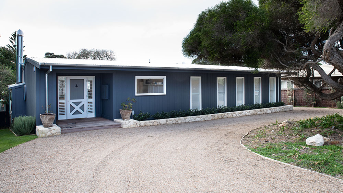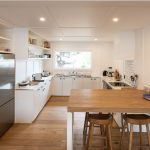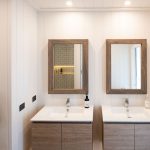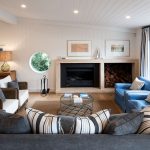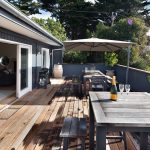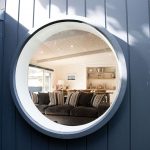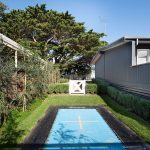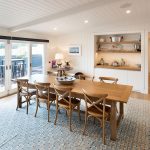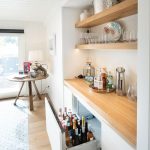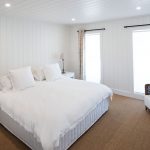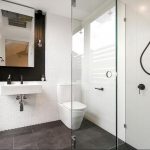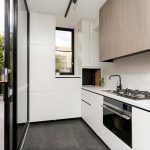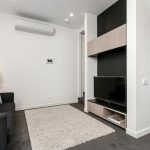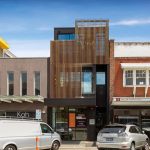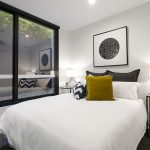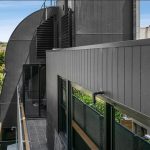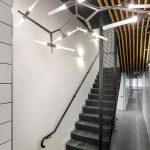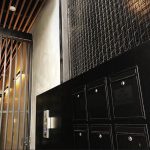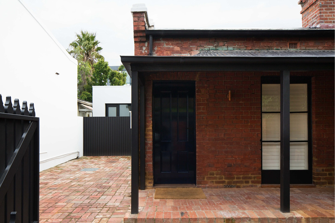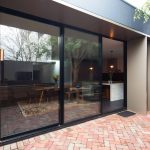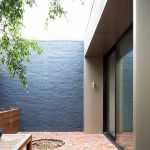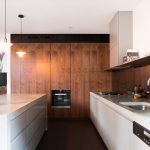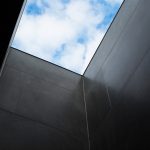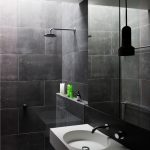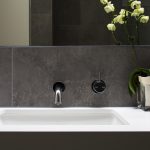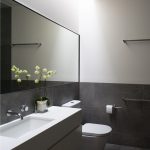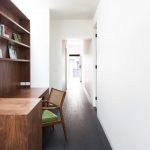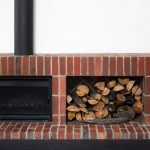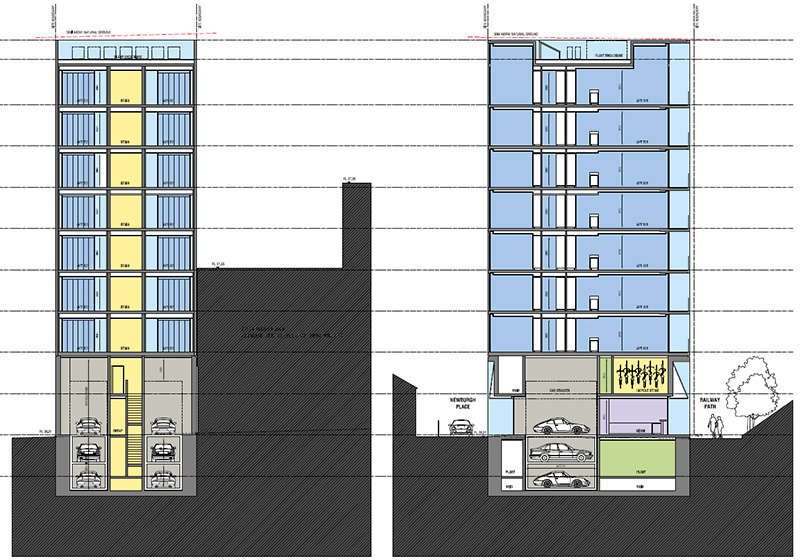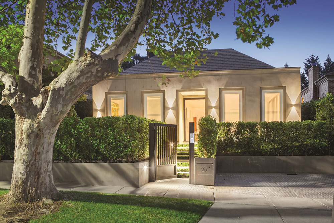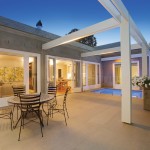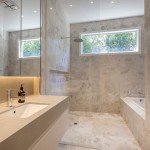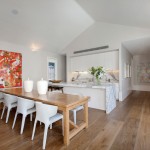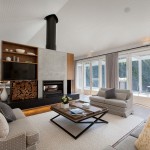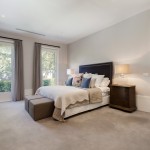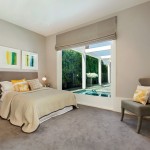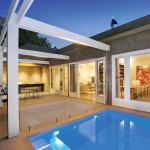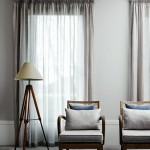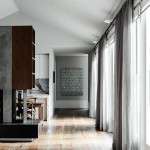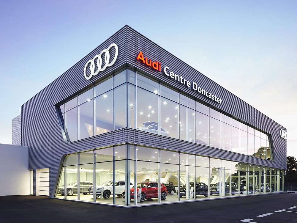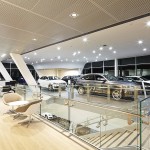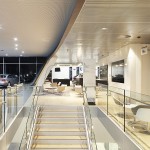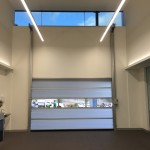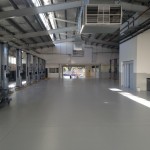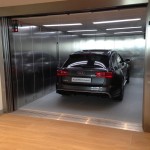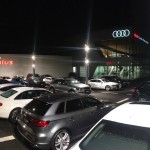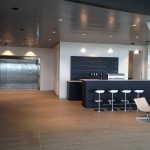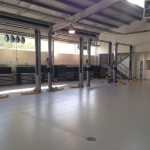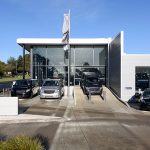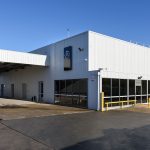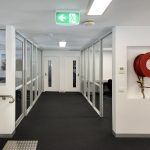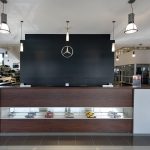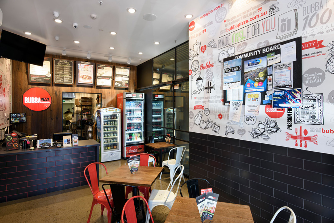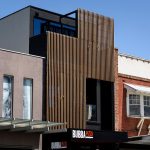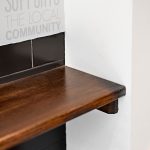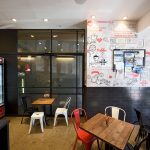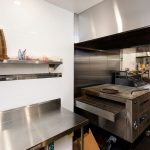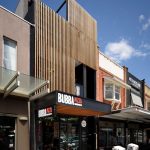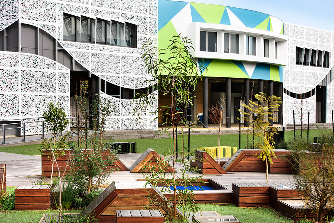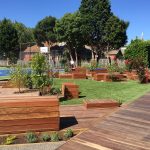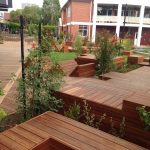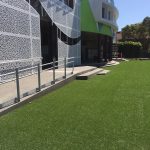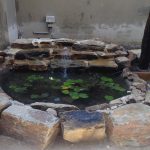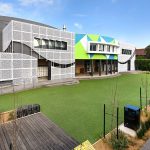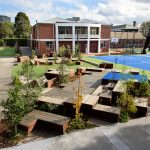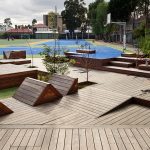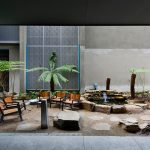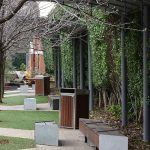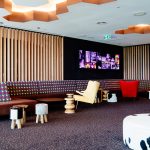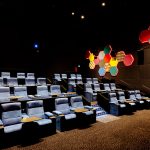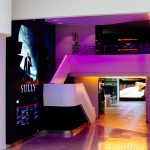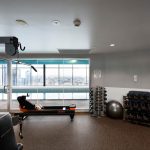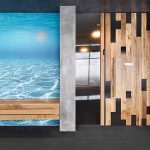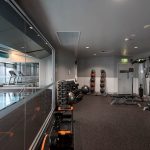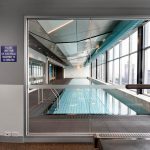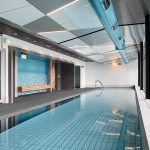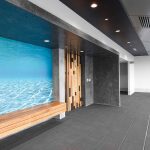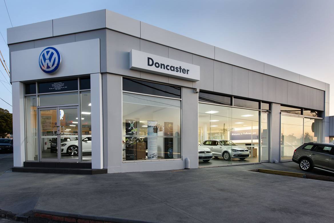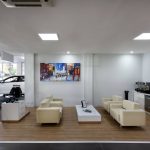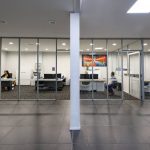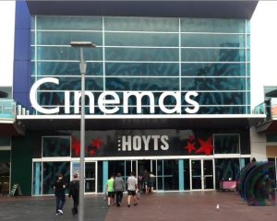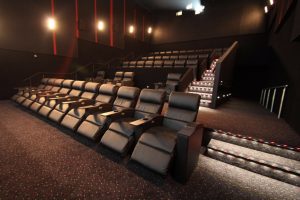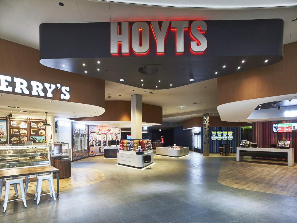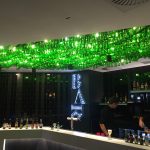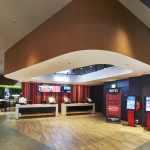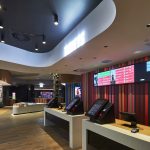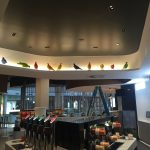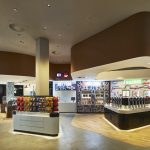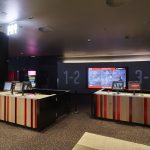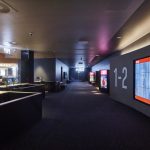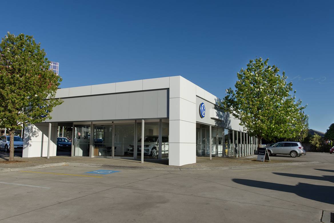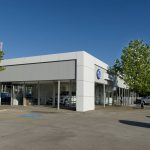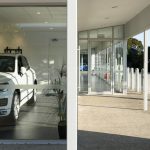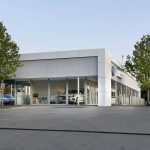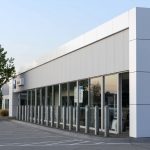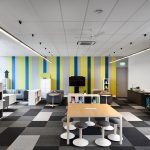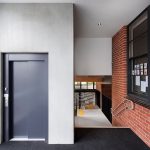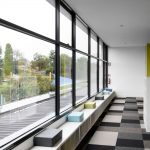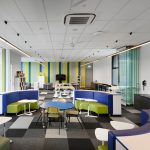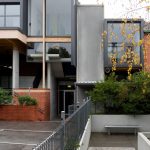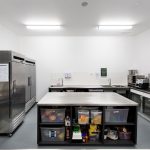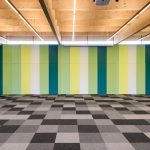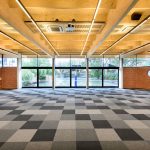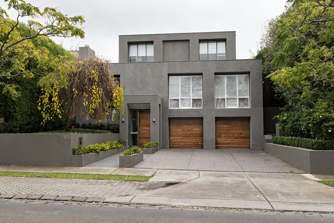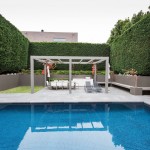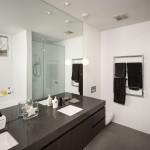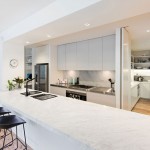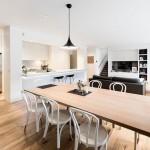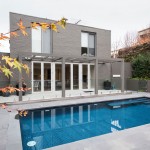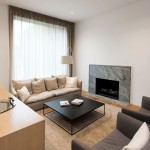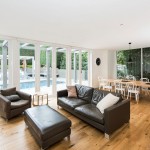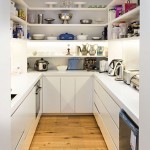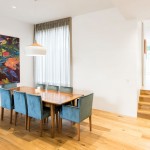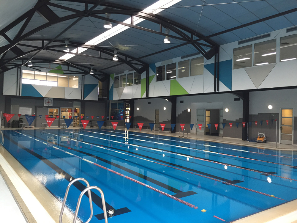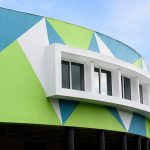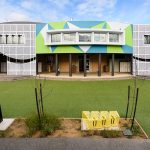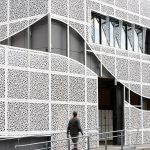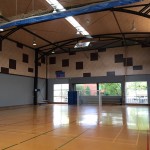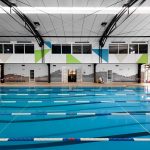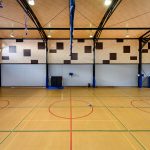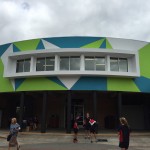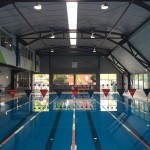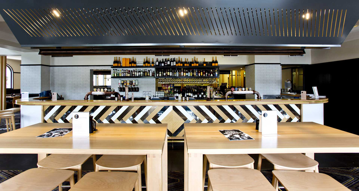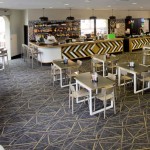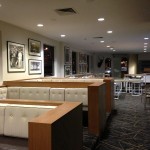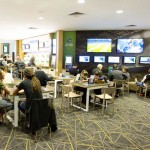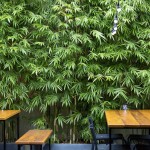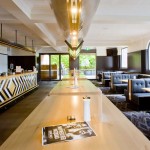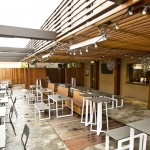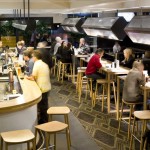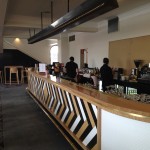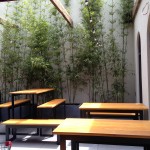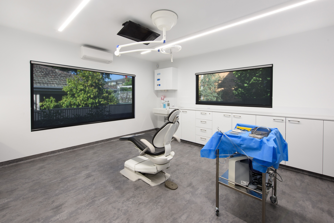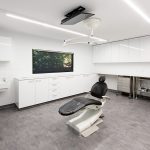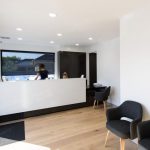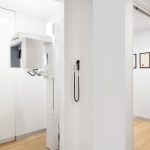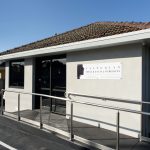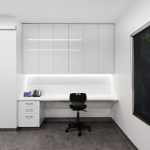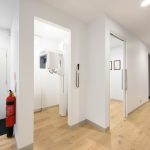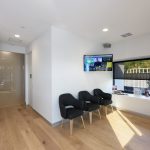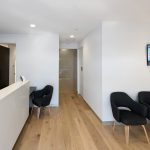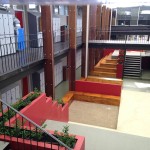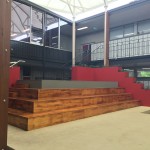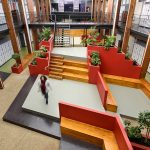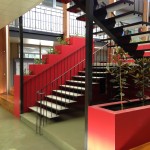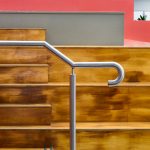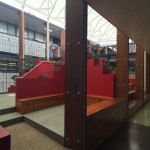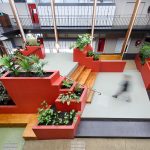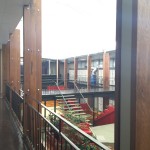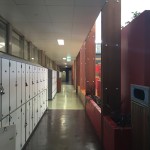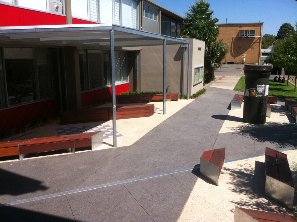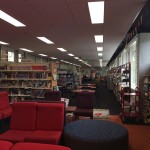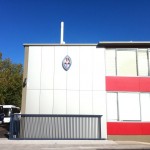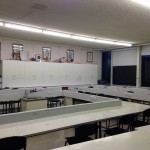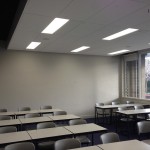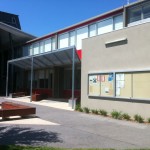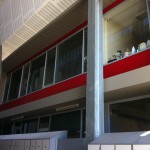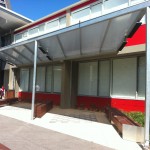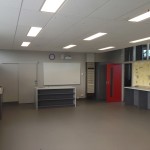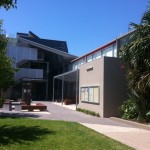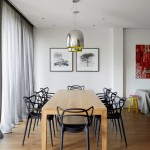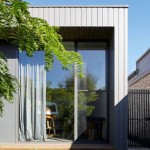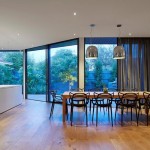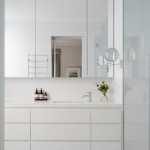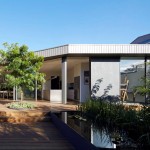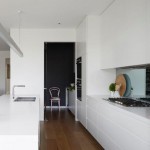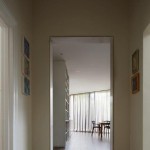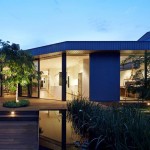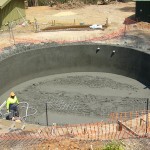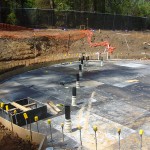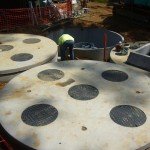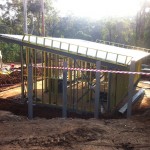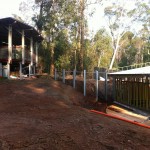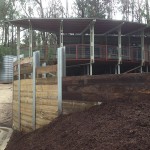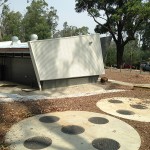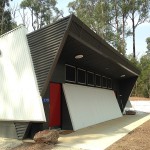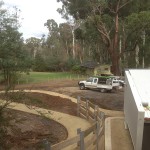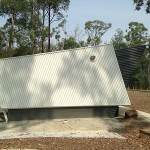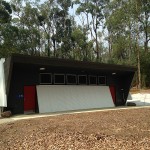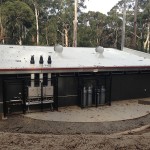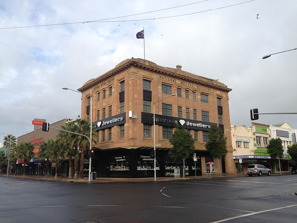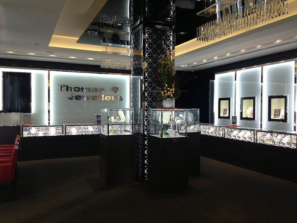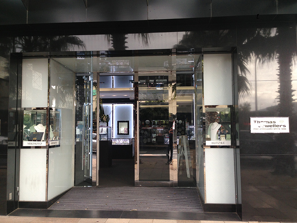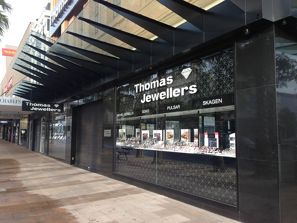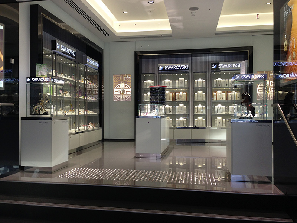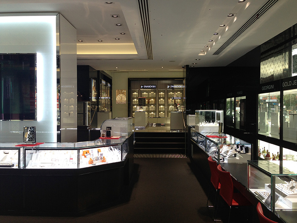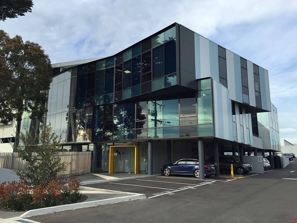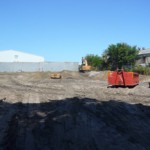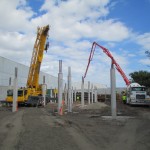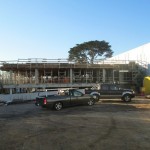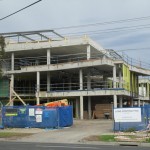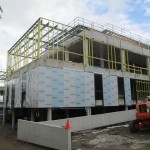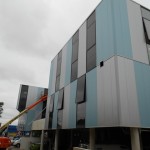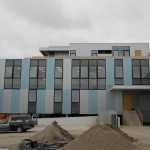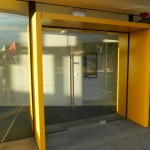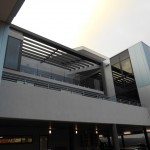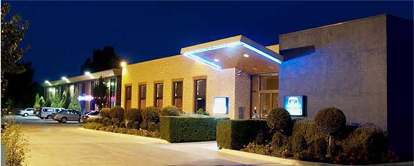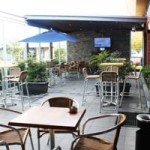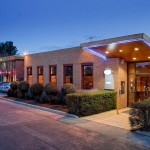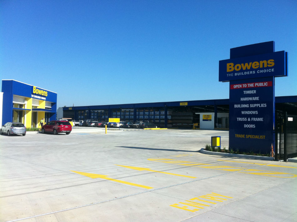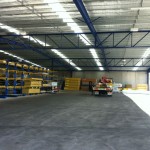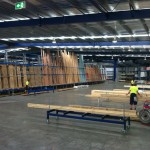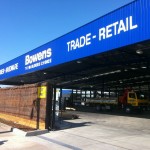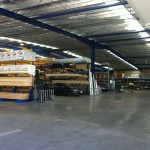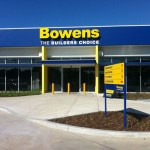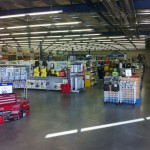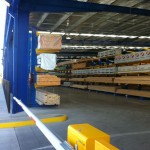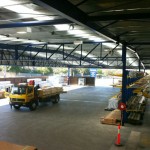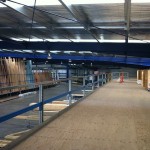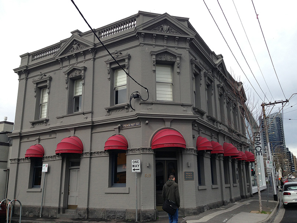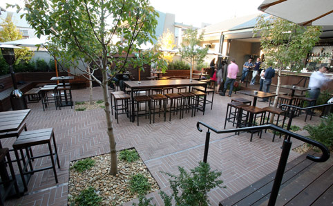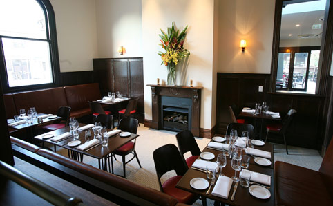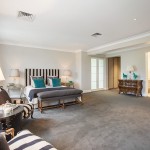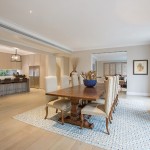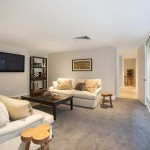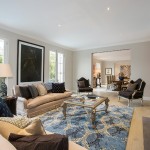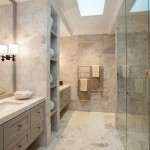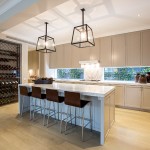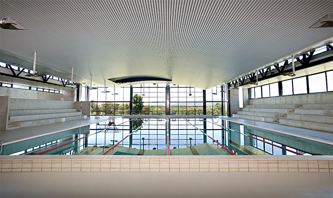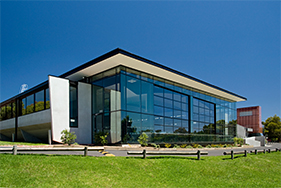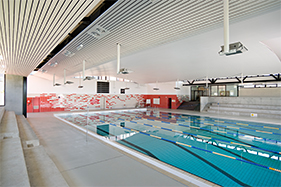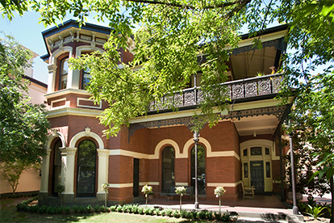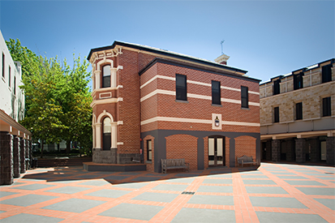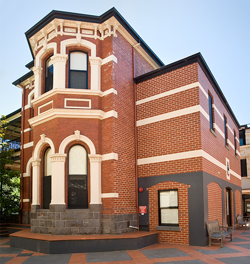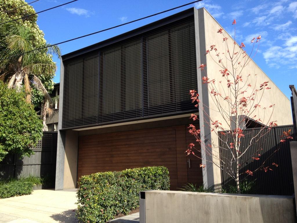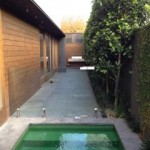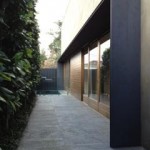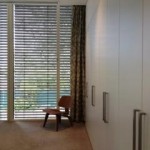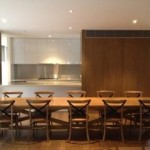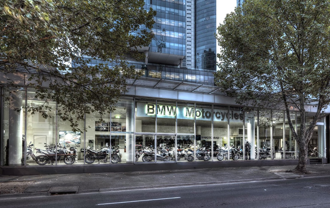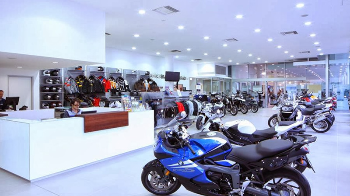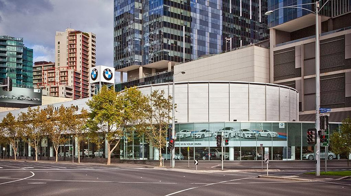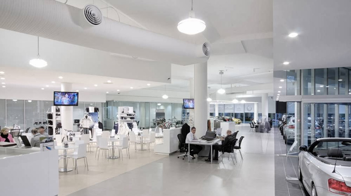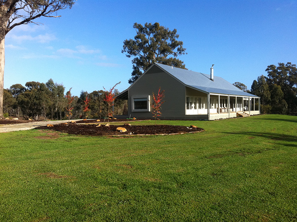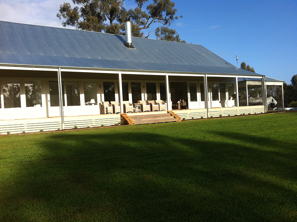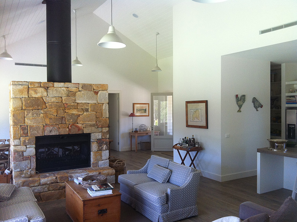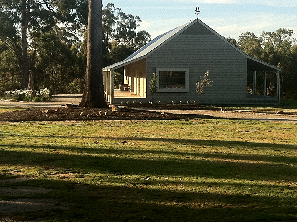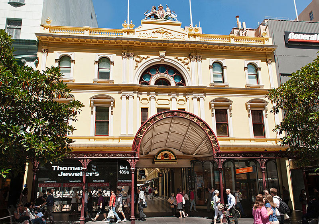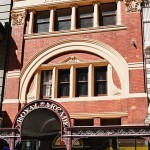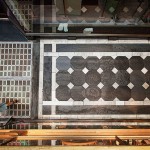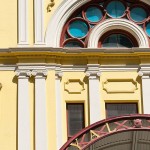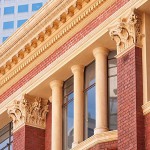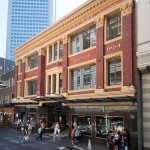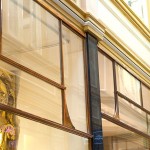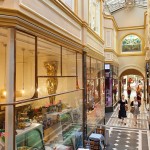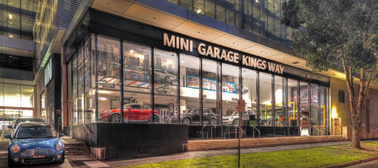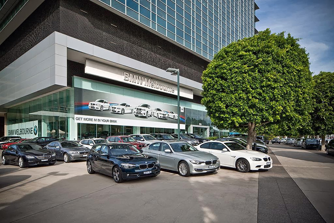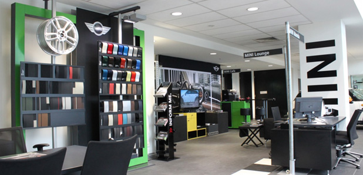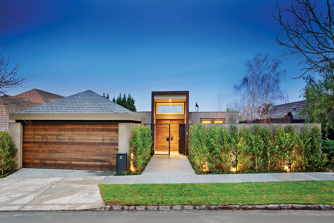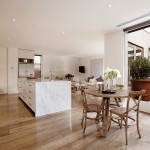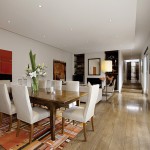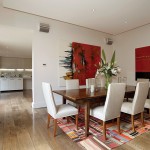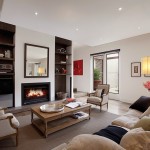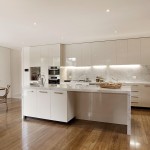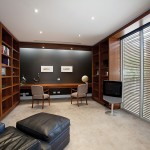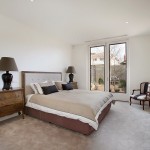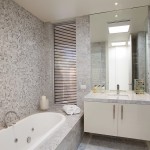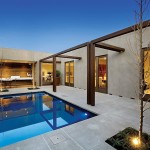Completed in 2017, the new Hyundai Berwick dealership has a state of the art 810m2 car showroom with full height frameless glazing,
cellular pattern floor tiling and a cut bronze alucobond wave patterned façade. At the rear of the 1900 m2 site sits a new workshop
boasting 10 car hoists, more than doubling the previous servicing capabilities of the dealership.
Author Archives: admin
Scotch College – Dean of Boarding Residence
Restoring or renovating a period property is a delicate balance between rescuing the features of the past and providing the living spaces we expect today. In a successful renovation, a heritage house is revitalised, the streetscape is protected and the home is ready for the next chapter in its life. The detailed client brief aimed to restore the period property and provide an attention-grabbing contemporary new building with open-plan living areas, lots of sunlight and a connection to the garden. The new building was a challenging project given it was constructed on a steep hill. The standing seam clad walls align seamlessly with the 50 degree pitch roof created a visually stunning building. Architecturally different but stitched together with a glass link which creates a point of connection between the two.
This superior executive residence now comprises tranquil light filled entertaining and living areas along with a thoughtfully zoned bedroom wing with 4 bedrooms and 3 bathrooms complemented by the double garage and separate guest apartment. The residence is finished with all modern appliances and European Oak floors and highly detailed European and American polished timber joinery.
Robinson Road, Hawthon
A complete renovation was undertaken on this stunning family home in preparation for sale. The project took three months in total and
involved a complete strip out and installation of new appliances, fixtures & fittings. All rooms were modernised and finished to the
highest standard. The gardens were landscaped and the entertainment area dresses to impress. The client was happy with the
renovation and the successful sale.
Delgany Ave, Portsea
Ormond Rd, Elwood

In the heart of Ormond Road Elwood sits a new mixed use development. It comprises five 1 & 2 Bedroom apartments spread over three levels and 67m2 of retail space on the ground floor complete with a commercial kitchen now occupied by Bubba Pizza.
The contemporary design boasts curved standing seam roofing from boundary to boundary and a subtle mix of timber and aluminum to the façade.
Domain Rd, South Yarra
This 1926 Spanish mission, Hollywood-style mansion, was gutted, restored and renovated, merging original heritage features with modern fittings and fixtures. Calcutta marble kitchen, French oak floors, grand fireplaces, decorative moulded ceilings, bespoke timber cabinetry, imported fittings and fixtures with spectacular loggia. The gardens fully designed with a solar and gas heated pool with spa and built in barbeque. This project took a year to complete and was to the highest standards.
Cubitt St, Cremorne
Completed in April 2015, this heritage listed home tucked away in Cremorne, had its front period features delicately restored while a modern extension took place at the rear. This extension included a state of the art kitchen area boasting polished concrete benchtops with dark timber floor boards, an open plan living area, a new bathroom and a master bedroom complete with an ensuite and walk in robe. The smart use of skylights brings in amble natural light to the bathrooms and study areas.
Auburn Village Apartments
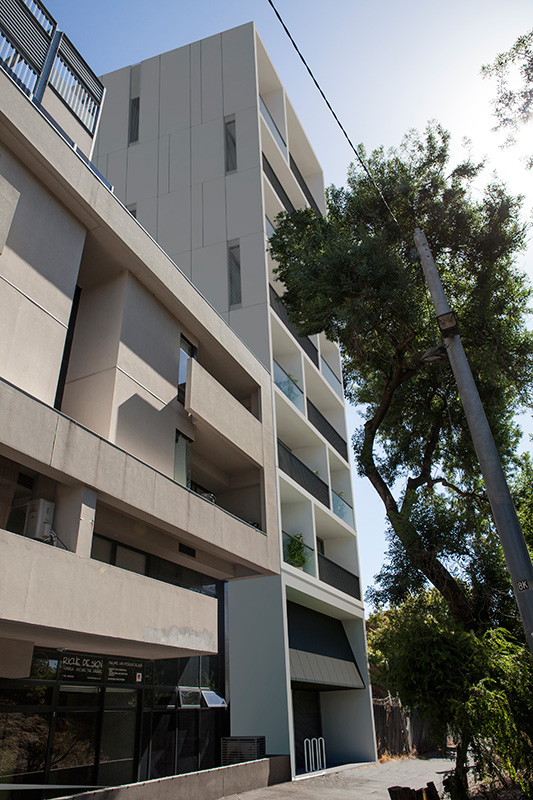
Construction of this boutique apartment tower is set to commence in late 2015.
14 architecturally designed apartments sit within a beautifully designed precast concrete structure. Each apartment shares an entire floor, providing fantastic city views and large open spaces.
This contemporary design incorporates the latest in modern building technologies & environmentally sustainable construction materials. A large 10m basement allows for automatic car stacking systems.
Architect: Ashley Lochhead Architects
Bonview Rd, Malvern
Audi Centre Doncaster
The Audi Centre Doncaster houses a large workshop facility for 17 car hoists, staff amenities and a car wash & detailing area. The advanced servicing department is located at the rear of the facility whilst the Doncaster Rd frontage is a perfect space for the double story showroom with 1400sqm of floor space. The large office and display area is easily accessible for both cars and clients via strategically positioned car & passenger lifts. This state of the art showroom demanded only the highest quality workmanship.
Architect: McGlashan Everist
Mercedes Benz Ringwood
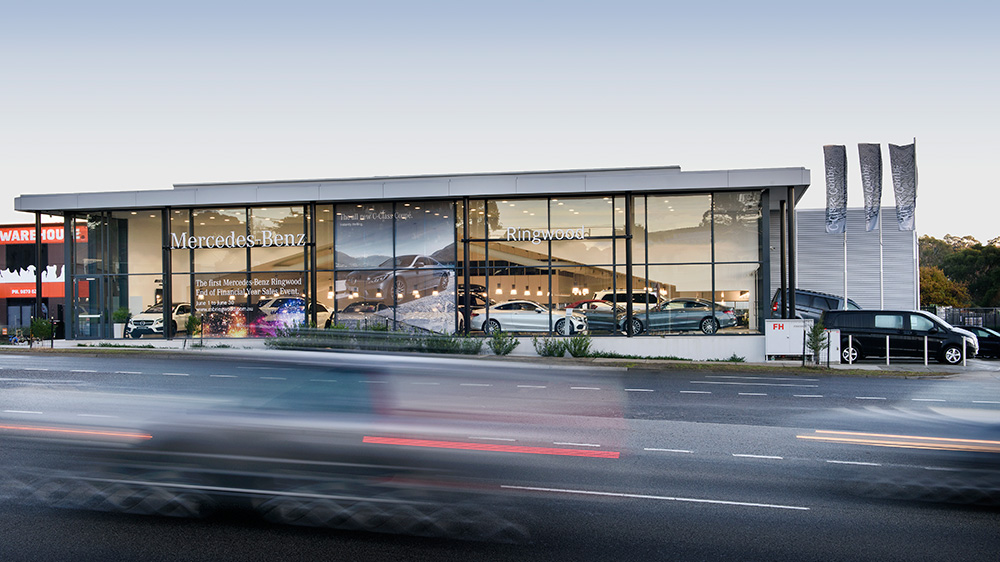
Completed October 2015 the new Mercedes Benz Dealership directly off Maroondah Highway compromises 4270m2 of showroom and used car floor. With an elevated front showroom, the glass facade has a large presence as you come over the hill from the city. Hidden deep on this large site is a state of the art manual and automatic carwash areas as well as car detailing bays. These ensure that all vehicles are in pristine condition after they leave the newly renovated 1300m2 workshop building.
Bubba Pizza
Long Contracting were engaged by Bubba Pizza to undertake the fit out works of their Elwood store. The works included a state of the art kitchen facility at the rear of the shop with floor to ceiling tiles, stainless steel work benches and a cool room. The polished concrete floors in the front service area, combined with the high quality POS joinery and timber clad menu wall provided a great first impression for visiting customers.
St Michael’s Grammar Landscape works
Sitting between a newly surfaced sports pitch and the new science complex, a tired area of trampled landscaping needed a large upgrade. Being the main intersection for students and staff to move around the school, the design had to aesthetically compliment the new surrounding and be robust enough for foot traffic. The large raised decking areas create a fun and interesting space for the students. With fish ponds and fountains, large grassed areas and changing soft spaces, this area has become a focal area.
Hoyts Chadstone
Long Contracting undertook the biggest Hoyts fitout in Australia at the Chadstone Shopping Centre. Works consist of constructing 12 new spacious cinemas with recliners including 2 extreme screen cinemas with the first ever cinema to house a laser projector screen. Upstairs is the premium lux lounge area consisting of a bar and hex feature ceiling.
QV1 Pool & Gym
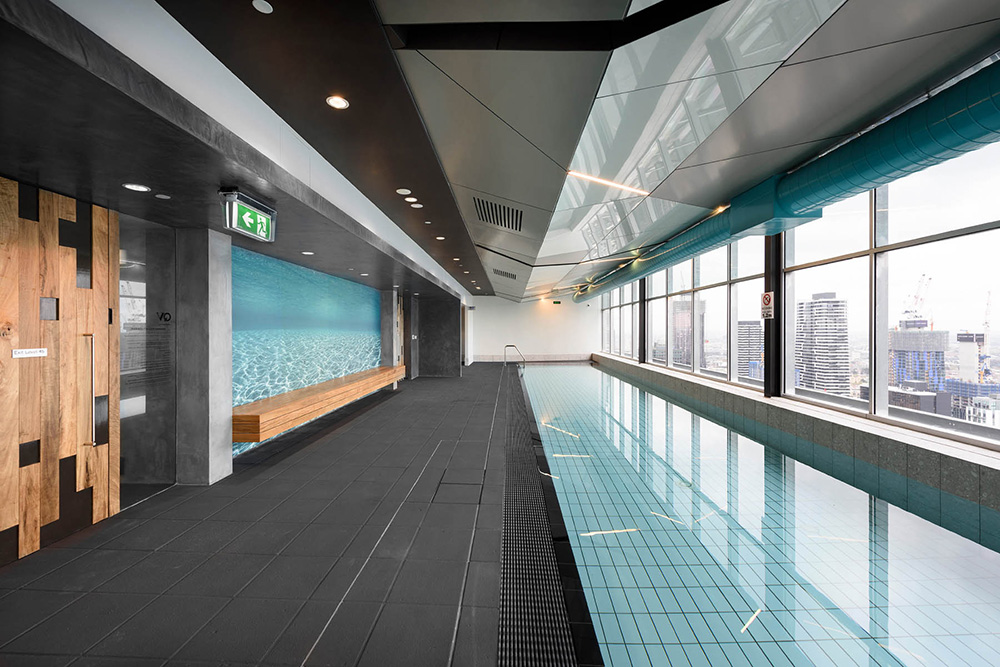
Situated atop the QV1 apartments complex, Long Contracting completely overhauled the existing pool and gym facilities into a more architecturally designed space. Main works consisted of a feature alpolic ceiling, mitred feature pool ledge tiles, pacific teak clad cantilever seat and major structural steel rectification. Throughout the course of this project Longs had to deal with limited access including supplying 6m3 of concrete to the 45th floor.
Volkswagen Rose St
Down the road to Prestige Park, Long Contracting was tasked with updating the Volkswagen dealership into a modern sales environment. The old dark and dreary building has been totally transformed, giving new life to this corner showroom. New glazed staff office and an open customer lounge have now created an interactive and comfortable environment to display and sell cars.
Hoyts Frankston
Completed in just three months, Long Contracting successfully delivered twelve new cinemas in a three step cinema staging process, maximizing the operability of the cinemas while the refurbishment works were undertaken. The renovation process included the demolition of the existing cinemas, new timber platforms, carpet, lux leather reclining seats and curtains.
Works were also done in the cinema corridors, main foyer and bathrooms completely reinvigorating the old cinema space.
Hoyts Eastland
The New Hoyts foyer at Eastland was the first in Victoria, consisting of a full stocked bar, commercial kitchen (with dumbwaiter), self-serving confectionary foyer, Ben and Jerry’s ice cream store and state of the art interactive screens. Ensuring Hoyts remained operational throughout the renovation created its challenges, however working around the clock with a dedicated team; Long’s delivered this spectacular new foyer in time for the 400 private guests to screen the new James Bond movie.
Volkswagen Prestige Park
Long Contracting undertook a conversion of the previous Audi dealership into a Volkswagen showroom. A total strip out and refurbishment took place in the interior offices and display areas. New Alucobond cladding and illuminated signage to the façade have revitalized the old showroom into a modern, sleek building, which welcomes customers into a comfortable and spacious lounge where they are greeted by staff.
St Joseph’s Primary School

The existing building was carefully deconstructed to make way for a two story building. The space comprises a larger (250m2) multi-purpose room on the ground floor that opens up on to the basketball court via four large sliding glass doors. The second story includes three classrooms with operable walls accessible by both stairs and lift. All existing red and cream bricks were painstakingly cleaned onsite and recycled, giving the new building an edge in green building practices while helping teach the students of the importance and benefits of recycling
Elizabeth St, Malvern
Completed in 2013, extensive renovations took place to build two new bedrooms and a bathroom on top of the existing single storey areas. Expansive living spaces and a kitchen, boasting beautiful timber flooring with top of the range finishes were created on the ground floor. Externally, a fully landscaped garden sets the perfect backdrop for a new outdoor entertaining area with built in barbecue. A heated pool and a large decking area complete with outdoor hot shower and side access to the neighboring park. This renovation took full advantage of an already bold home which now rises high above the street below, giving fantastic views east to the Dandenong Ranges.
St Michael’s Grammar Sports & Aquatic Centre
Long Contracting undertook extensive renovations and transformed an old rundown swimming pool and basketball court into a state-of-the-art aquatic centre encompassing not only a pool, but a modern gym complex as well as an indoor sports area.
Long Contracting ensured that this centre was built on time and on budget over a Christmas school break, ensuring students would return with no disruptions. This was all done by using a wide variety of detail materials and products that improved the overall aesthetics of the job. This building is now a welcome addition to the growing school.
Rosstown Hotel Carnegie
Situated on busy Dandenong Road, Long Contracting undertook a complete strip out and renovation of the popular hotel.
The sports courtyard at the rear was extended to provide spacious viewing and gaming areas. The centerpiece was the unique architecturally designed bar which incorporated vertical parquetry panels and a Victorian ash benchtop. In the bistro area diners were treated to plush banquettes seating.
Brighton Dental Surgery
This large family operated dental surgery features two extremely spacious surgeries as well as two consultant rooms, OPG room a comfortable recovery room looking out to a peaceful garden area. This facility boasts the latest medical equipment and high end finish, creating a bright, yet warm and inviting practice perfect for all ages.
St Michael’s Grammar Internal Courtyard
Tasked with rejuvenating an old tired indoor courtyard area, Long Contracting helped redesign the courtyard to create a more flexible space for interaction between students. Incorporating recycled materials and eco-friendly indoor/outdoor plaster boxes, the courtyard has given life to a once unnoticed and unloved area.
The large custom made spotted gum columns contrast heavily against the exposed aggregate concrete and epoxy floors, giving the space depth and grandness all while helping to keep the area feeling natural and well proportioned. The space has also become an area suitable for both parent and teacher functions.
St Michael’s Grammar External Facade
An old 1970’s cream brick rectangle once stood as the main quadrangle building where limited classes could be enjoyed by students. Long Contracting were trusted with the extensive task of regenerating and revitalizing each classroom and the facade of the building, to ensure students had modern and comfortable spaces to learn, but also a colourful and fun environment in which they could entertain and create memories with one another. This rejuvenated building has given the school a broad selection of modern teaching spaces which will see the building through for another 20 years.
McKinley Ave, Malvern
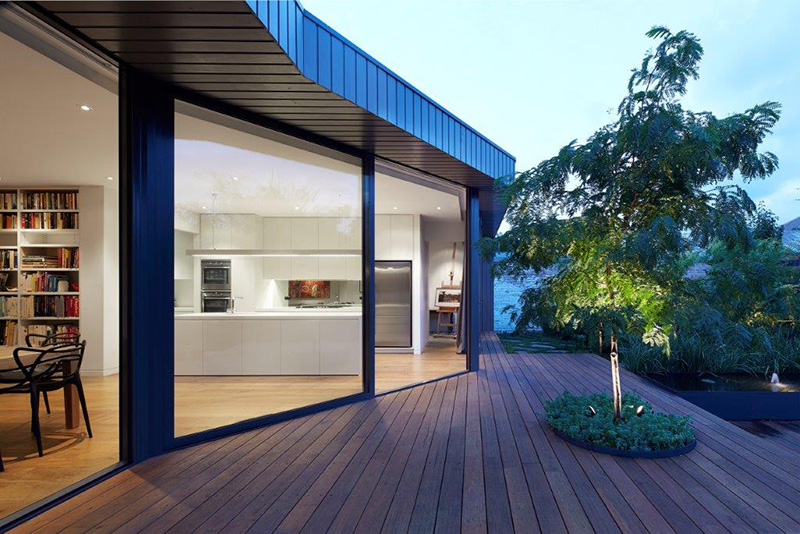
This aging 1900’s residence had various alterations over the years. Our client’s desire was to remove the evidence of these alterations and to regenerate the historic features of this house. The front portion was restored to its original appearance, whilst a modern extension took advantage of a large rear garden, creating new bedrooms & living spaces incorporating modern architecture and technologies.
Architect: Nixon Tulloch Fortey
Scotch College Healesville
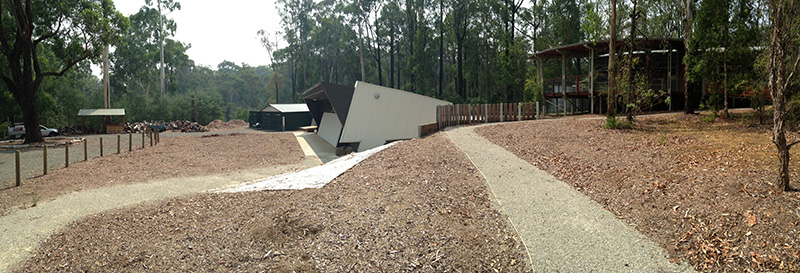
The project was designed to increase the camps capacity to service 100 students & staff. A bathroom & shower amenities block was constructed on top of a 190,000L waste water treatment plant,with 4 additional 15,000L recirculation tanks.
Being located in a bushfire area, the amenities building is fitted with an automatic fire retention system that blankets the building in water during any threat.
Architect: Doug Pattenden Architects
Project value: $750k
Thomas Jeweller, Geelong
The Thomas Jeweller store in Geelong is located in a beautiful heritage listed bank building. Having operated over 20 years, the existing store and workshop required new layout and design. The Geelong Council ensured the new design complemented the heritage nature of the building and structural repairs were undertaken to see a further 100 year life.
Renovations were undertaken allowing the client to operate and trade as normal.
Architect: Tino Vella Design
Rosebud Hotel
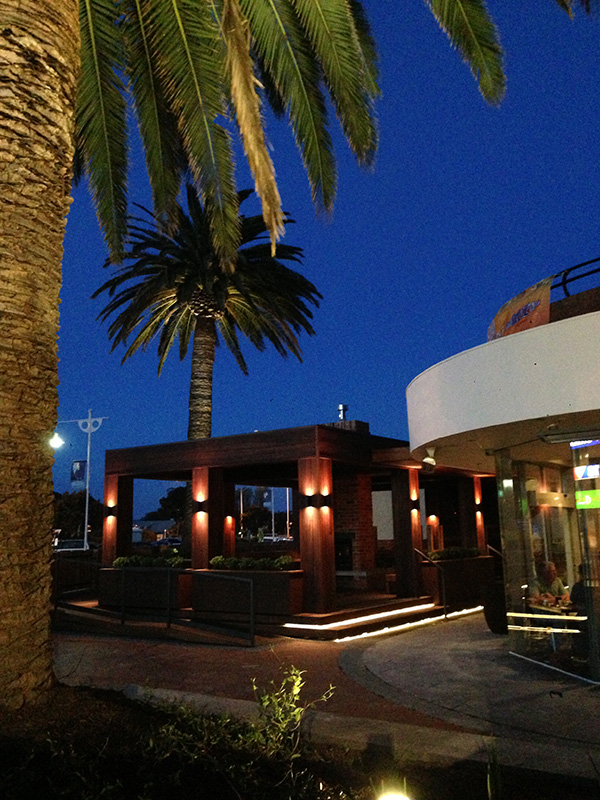
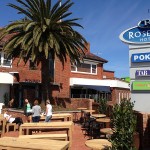
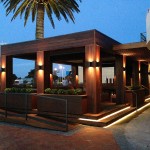
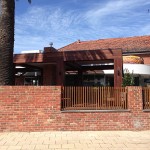
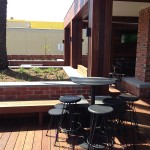
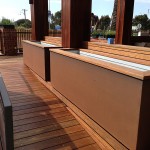
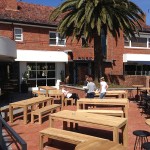
Full rebuild of bistro, gaming areas and a large beer garden and outdoor entertaining area. Constructed of earthy natural materials integrated with the latest technology, allowing the pavilion area to be closed off to the elements. Extensive structural ground works were undertaken to retain two significant palm trees.
Architect: ITN Architects
Project value: $740k
Corporate Office, Cheltenham
Club Laverton
Bowens Timber, East Bentleigh
This unique site on Warragul Road has been one of the largest Bowens stores to be redeveloped. It comprises a 1,600sqm modern showroom and office building, 4,000sqm timber warehouse, 60+ customer car parks and a 3,000sqm hardstand.
Soft and contaminated ground conditions proved difficult to work on, however close consultation between consultant and the client, ensured positive solutions were implemented enabling the project to be completed on time with minimal disruption.
Architect: Warren H Jowers
Project value: $3.3M
Prince Alfred Hotel
Securing this project through a competitive tender process, Long Contracting was engaged to remodel and fitout this heritage listed building. The project comprised new bars, commercial kitchen, dining areas, extensive basement works incorporating cellars and bathrooms, an upmarket beer garden and external bars.
Chesterfield Ave, Malvern
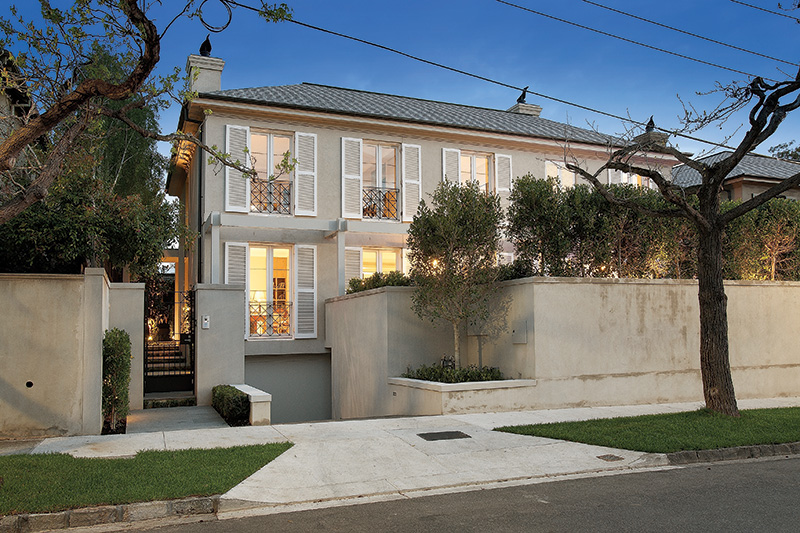
Completed late 2013, 2 x architecturally designed free standing contemporary town residences. Comprising underground parking within the basement, ground and first floors these residences incorporate vast open living spaces and a free flowing design. Both have inground pools, outdoor living areas with full landscaping including mature plants. These residences were completed with top end appliances and finishes.
Architect: Drew Cole Architects
Thomas Jeweller, CBD Melbourne
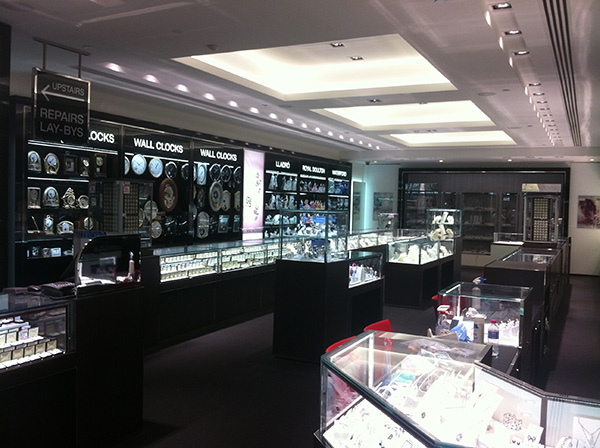
The Thomas Jeweller store in Bourke Street Melbourne required a complete facelift & modernisation. The 4 level store has occupied part of the heritage listed Royal Arcade building for some 25 years.
The use of architecturally designed displays, modern building materials and customer inspired lighting has transformed the store and given new life to the century old mall.
Importantly the client was able to continue to operate and trade as normal during the construction phase.
Architect: Tino Vella Design
Project Value: $750k
Caulfield Grammar, Wheelers Hill Campus Pool Enclosure
An existing outdoor 25m pool was in place that required a complete refurbishment.
Over a 12 month period, Longs delivered an architecturally designed facility which included the refurbished pool and enclosure encompassing new bathroom and change room facilities along with fully landscaped gardens.
Architect: The Buchan Group
Project value: $3M
Melbourne Grammar School Boarding House
Scotch College, Boarders’ Link
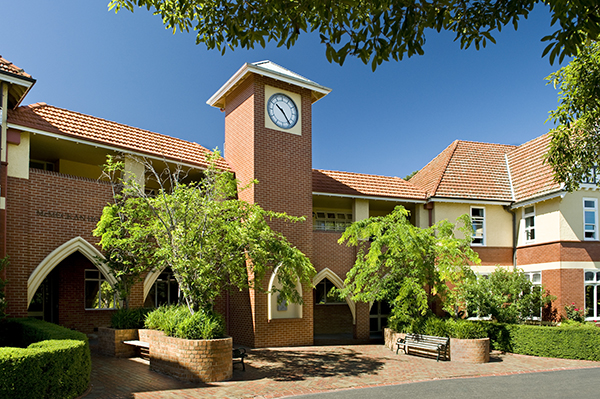
Boarders’ Link
Construction of boarder’s accommodation, preparatory rooms, suspended walkways & clocktower
Architect: Garry Martin & Associates
Project value: $ 750k
2 Hobbs Court, Rowville
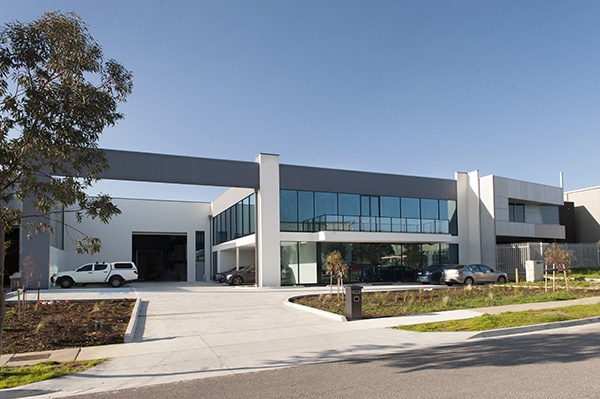
A Greenfields site, the client proactively approached Longs with a specific brief in mind, construction of a 390sqm office space along with a 1050sqm warehouse in Rowville.
The client was prepared with plans and permits, allowing Longs to project manage the build along with ensuring that the sourcing of high quality materials and trades produced an on time and on budget result.
Project Value: $1.2M
BMW Rushcutters Bay showrooms
Following various construction and refurbishment projects at BMW Melbourne, Southbank, Kingsway and Mulgrave, Long’s were contracted to undertake a full refurbishment of BMW Rushcutters Bay (NSW) Showrooms. This included strip out and new fit out to used & new cars showrooms, the mini showroom, admin offices and construction of new rooftop car wash and detailing facilities, while BMW maintained normal operations.
Architect: The Buchan Group
Project value: $5M
Bowens Timber, Rowville
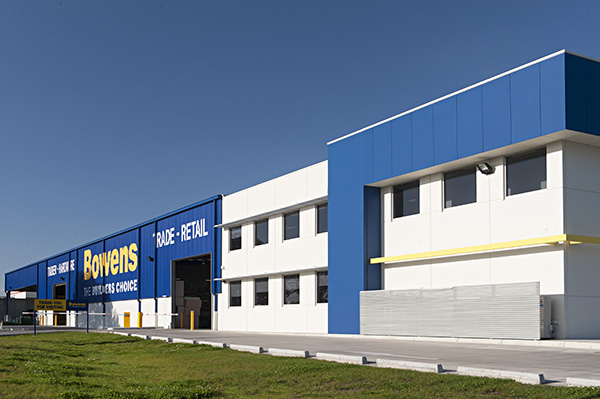
A leading timber and hardware merchant, Bowens required an overhaul of their Rowville site. The 12 month project was delivered in two stages to allow for trading to continue at the site.
Stage 1 involved building the new 1,414 sqm sales building whilst Bowens continued trading in the existing sales building. With stage 1 complete, the existing sales building and timber yard was demolished and construction of a new 5,501 sqm timber & storage warehouse was undertaken.
Project value: $4.5M
Acre Place, Malvern
BMW City Rd – Motorcycles
Upon completion of the BMW Car showroom, it was evident to the client that the Motorcycle showroom also required a much needed facelift.
As the motorcycle showroom abuts the car showroom, a similar architectural theme was required with the large bulkheads and lighting carrying through.
Newly designed offices & reception, complete with joinery and shelving, allow the showroom to function more effectively whilst providing a larger display area.
Included in this project were alterations to the motorcycle workshop and service areas, where the latest in mechanical plant & equipment was installed, increasing the capacity of the workshop
Architect: The Buchan Group
Project value $1.3M
BMW City Rd – Cars
BMW Melbourne required an extensive refurbishment to its entire car showrooms, as well as parts of its servicing and detailing workshops. Undertaking normal business operations was important to the client in order to maintain their relationships with current and future BMW owners.
The project was delivered in stages, with areas of the showroom, offices and amenities being handed over when it suited the BMW group to take possession.
The modernisation of their showroom also increased their capacity to display vehicles, while improving the client areas and working environment.
Architect: The Buchan Group
Project value $2.5M
Central Victoria
Royal Arcade, Melbourne
The Annexe of this building was overlooked for many years and after the remainder of the building received a refurbishment, it was time to restore the aged annexe and facades to its former glory. Meticulous restoration works were undertaken on the original bluestone, white marble and glass floor that leads between the reconstructed isle of original and new brass shop fronts. Years of layered paint were stripped from the façade to renovate the original façade to Heritage Control Standards
Project value: $3M
BMW Kingsway
A complete redesign and refit was carried out to both the BMW & MINI showrooms.
The extensive works included floor tiling, ceilings and bulkheads, new joinery, installation of new lighting & AV equipment, signage and painting.
The project was staged so that the dealership remained in full operation
Architect: The Buchan Group
Project value $2.5M
Bonview Road, Malvern
The brief for this project was to undertake an extensive renovation that would provide additional sleeping quarters and to increase the value of the home. The project took 8 months in total and involved a complete strip out of all fixtures and fittings and removal of the pool and garage. The finished product, architecturally designed by Ashley Lochhead, produced a fine home with 4 bedrooms, brand new pool and garage and a level of finish second to none.
Architect: Ashley Lochhead
Tulip Green Business Centre
 |
 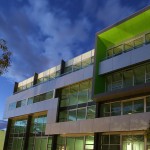 |
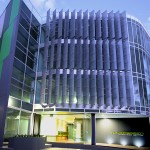  |
Construction of a three level strata office building including basement, garage and lift. The building comprises 28 office suites spread over three levels, amenities to each level along with basement car park. This project was obtained through a competitive tender process and took 12 months to construct.
Architect: Moull Murray
Project value: $5.2M

