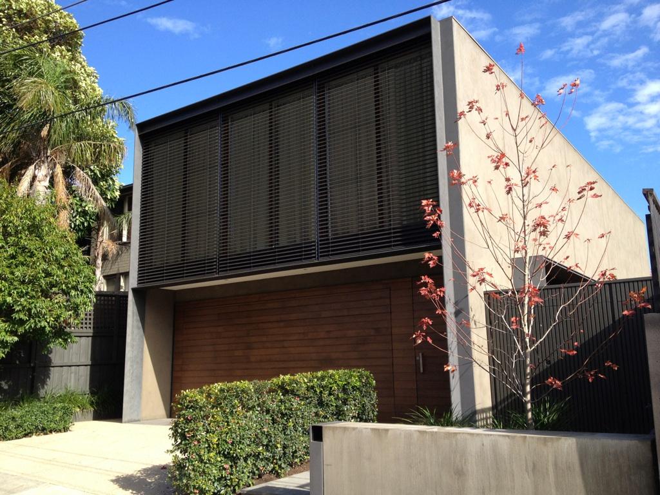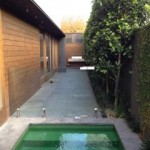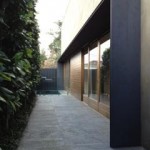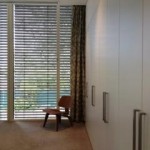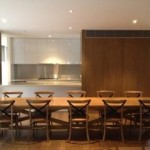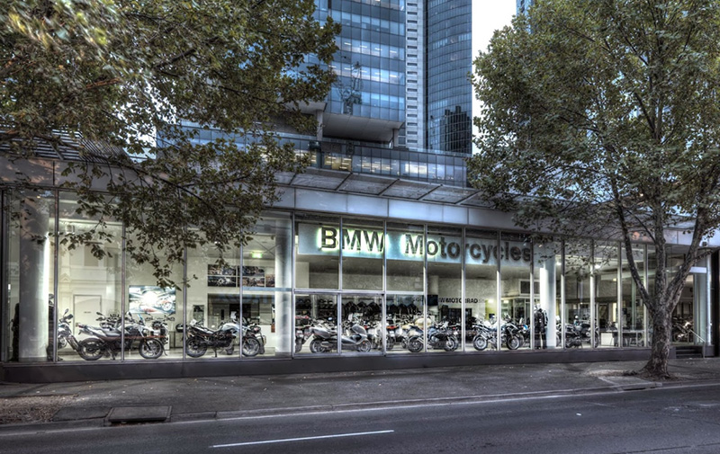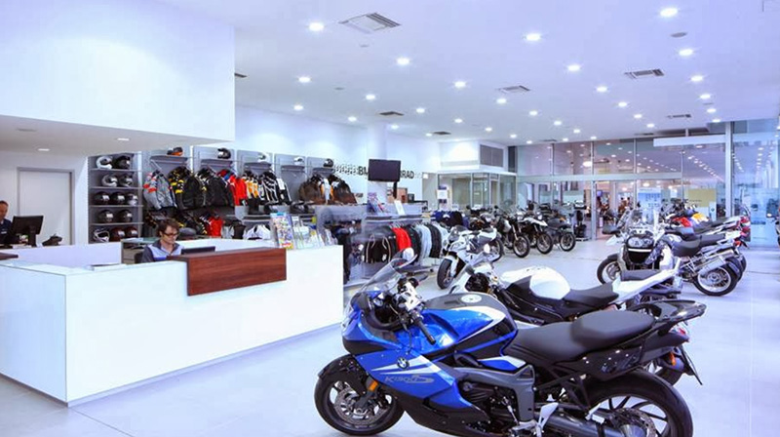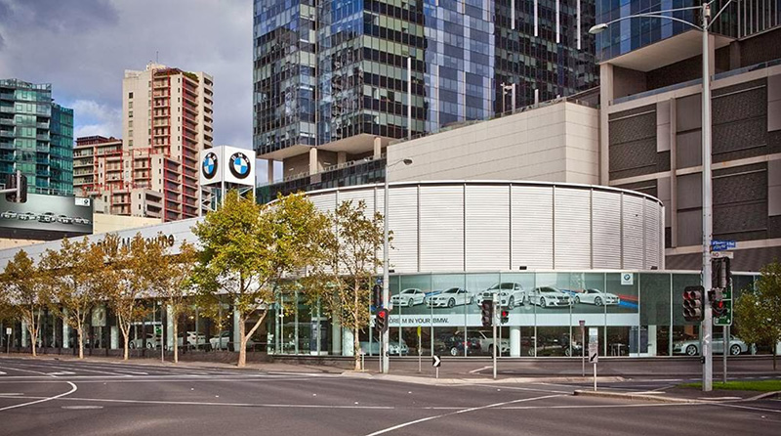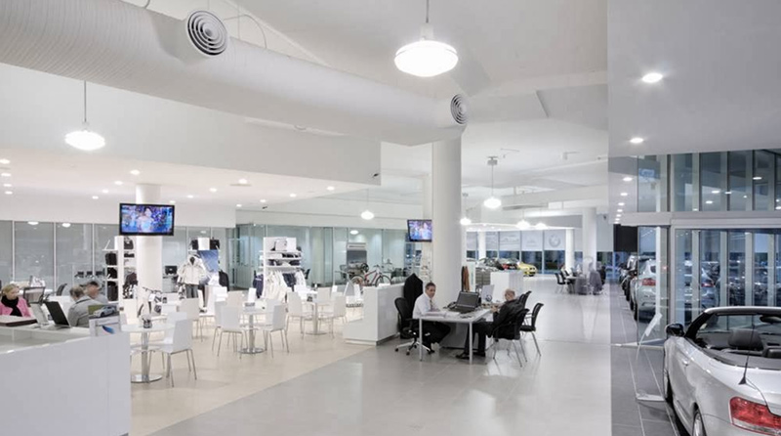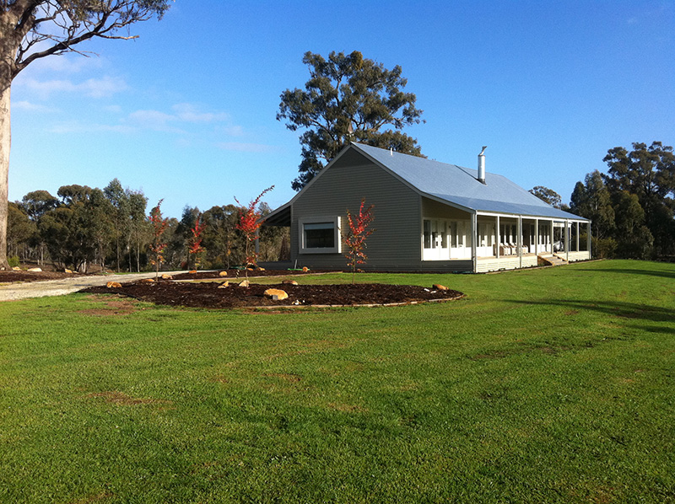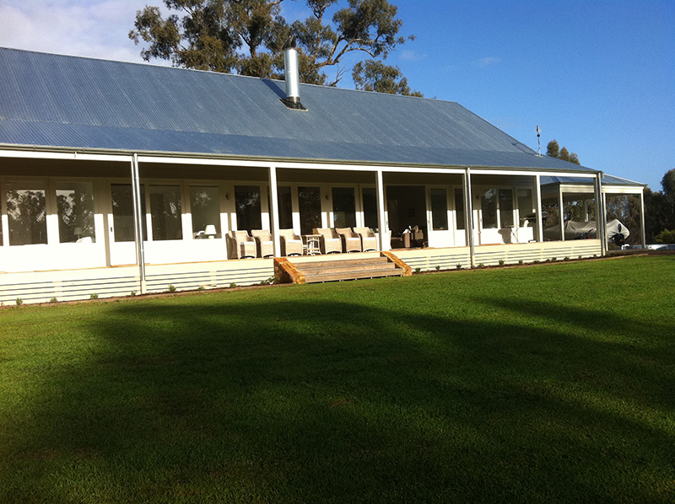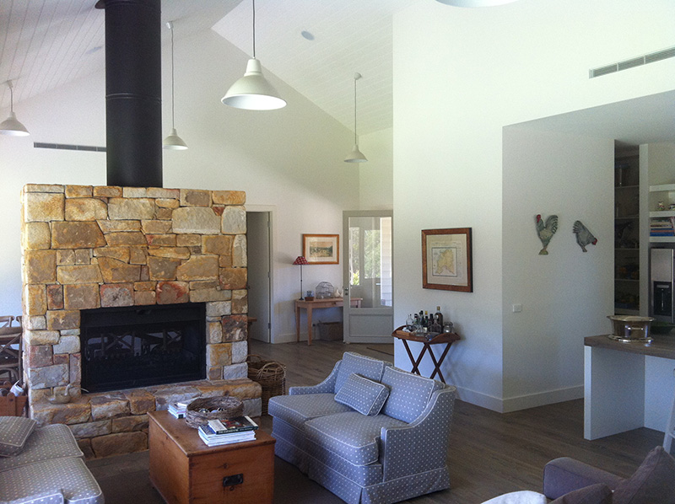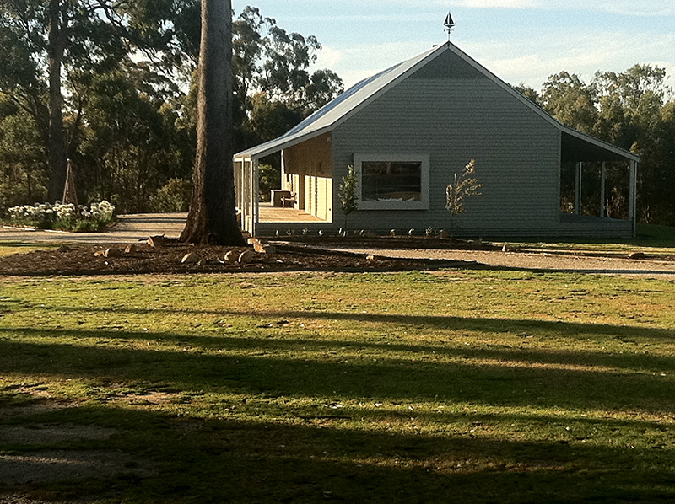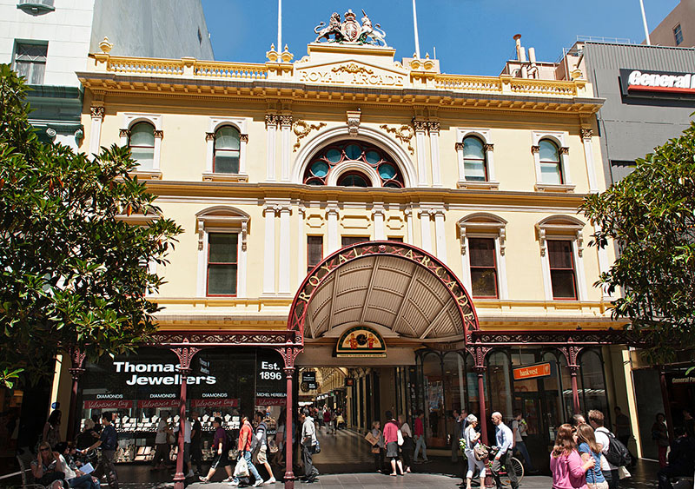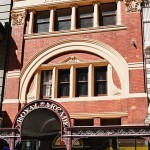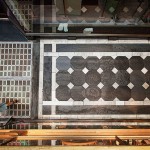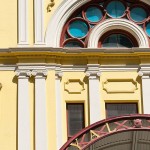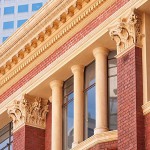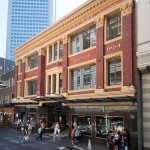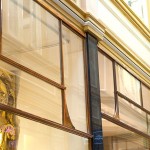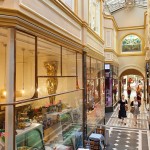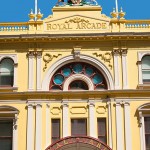Monthly Archives: September 2011
BMW City Rd – Motorcycles
Upon completion of the BMW Car showroom, it was evident to the client that the Motorcycle showroom also required a much needed facelift.
As the motorcycle showroom abuts the car showroom, a similar architectural theme was required with the large bulkheads and lighting carrying through.
Newly designed offices & reception, complete with joinery and shelving, allow the showroom to function more effectively whilst providing a larger display area.
Included in this project were alterations to the motorcycle workshop and service areas, where the latest in mechanical plant & equipment was installed, increasing the capacity of the workshop
Architect: The Buchan Group
Project value $1.3M
BMW City Rd – Cars
BMW Melbourne required an extensive refurbishment to its entire car showrooms, as well as parts of its servicing and detailing workshops. Undertaking normal business operations was important to the client in order to maintain their relationships with current and future BMW owners.
The project was delivered in stages, with areas of the showroom, offices and amenities being handed over when it suited the BMW group to take possession.
The modernisation of their showroom also increased their capacity to display vehicles, while improving the client areas and working environment.
Architect: The Buchan Group
Project value $2.5M
Central Victoria
Royal Arcade, Melbourne
The Annexe of this building was overlooked for many years and after the remainder of the building received a refurbishment, it was time to restore the aged annexe and facades to its former glory. Meticulous restoration works were undertaken on the original bluestone, white marble and glass floor that leads between the reconstructed isle of original and new brass shop fronts. Years of layered paint were stripped from the façade to renovate the original façade to Heritage Control Standards
Project value: $3M

